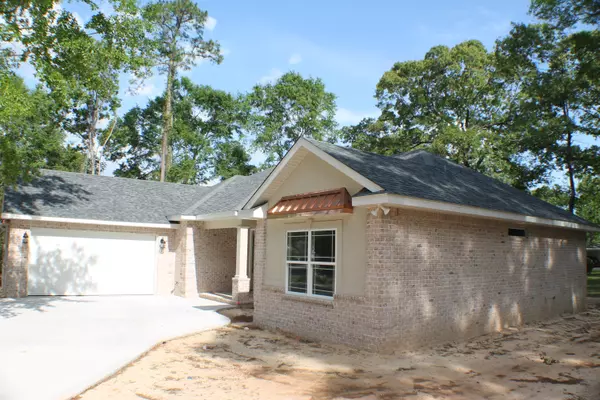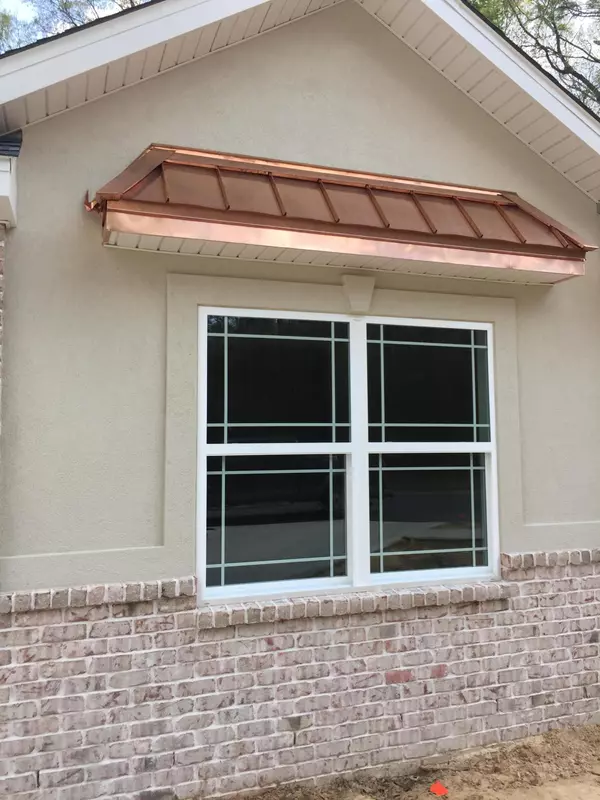$297,000
$299,900
1.0%For more information regarding the value of a property, please contact us for a free consultation.
2812 PEAR ORCHARD Boulevard Crestview, FL 32539
3 Beds
2 Baths
2,168 SqFt
Key Details
Sold Price $297,000
Property Type Single Family Home
Sub Type Contemporary
Listing Status Sold
Purchase Type For Sale
Square Footage 2,168 sqft
Price per Sqft $136
Subdivision Claires Vineyard
MLS Listing ID 767468
Sold Date 09/29/17
Bedrooms 3
Full Baths 2
Construction Status Construction Complete
HOA Fees $100/qua
HOA Y/N Yes
Year Built 2017
Property Description
Move in Ready! Executive living in the exclusive gated Claire's Vineyard! Another New custom home fashioned by ''Parade of Homes Winner'' just for you and your family. The location is quaint, wooded, gated, landscaped with sidewalks and underground utilities! It is in walking distance to shopping, banking, grocery, a quick ride to L-3, Bob Sikes Airport, the worlds whitest beaches, Eglin Air force base and the new 7th group compound. All the upgrades too much to list but lets try; Copper roof accents, Low ''E'' vinyl windows, spray foam roof insulation, engineered hardwood, 12x244 tile, delta faucets, granite tops, Gas fireplace, Tankless water heater, 36'' gas cook top, wall oven and microwave, circular driveway and extravagant landscaping!
Location
State FL
County Okaloosa
Area 25 - Crestview Area
Zoning County,Resid Single Family
Rooms
Guest Accommodations Gated Community
Kitchen First
Interior
Interior Features Ceiling Raised, Fireplace Gas, Floor Hardwood, Floor Tile, Floor WW Carpet New, Pantry, Washer/Dryer Hookup
Appliance Auto Garage Door Opn, Cooktop, Dishwasher, Microwave, Warranty Provided
Exterior
Parking Features Garage Attached
Garage Spaces 2.0
Pool None
Community Features Gated Community
Utilities Available Community Water, Electric, Gas - Natural, Phone, Septic Tank, TV Cable
Private Pool No
Building
Lot Description Covenants, Interior, Level, Restrictions, Sidewalk
Story 1.0
Structure Type Brick,Roof Dimensional Shg,Slab
Construction Status Construction Complete
Schools
Elementary Schools Walker
Others
HOA Fee Include Ground Keeping
Assessment Amount $300
Energy Description AC - Central Elect,Ceiling Fans,Double Pane Windows,Heat Pump Air To Air,Water Heater - Tnkls
Financing Conventional,FHA,VA
Read Less
Want to know what your home might be worth? Contact us for a FREE valuation!

Our team is ready to help you sell your home for the highest possible price ASAP
Bought with RE/MAX Agency One





