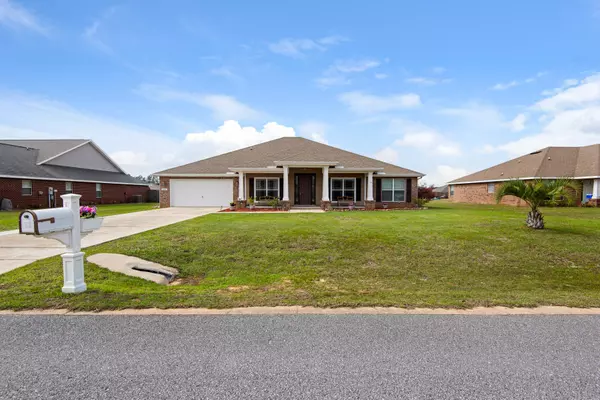$298,000
$298,900
0.3%For more information regarding the value of a property, please contact us for a free consultation.
6216 Lapis Lane Crestview, FL 32539
4 Beds
4 Baths
3,239 SqFt
Key Details
Sold Price $298,000
Property Type Single Family Home
Sub Type Craftsman Style
Listing Status Sold
Purchase Type For Sale
Square Footage 3,239 sqft
Price per Sqft $92
Subdivision Brownstone Manor
MLS Listing ID 770930
Sold Date 07/31/17
Bedrooms 4
Full Baths 3
Half Baths 1
Construction Status Construction Complete
HOA Fees $16/ann
HOA Y/N Yes
Year Built 2010
Annual Tax Amount $2,124
Tax Year 2016
Lot Size 0.500 Acres
Acres 0.5
Property Description
$5000 BUYERS CLOSING. POOL parties & BBQ's this summer! This craftsman style home has everything you want. Situated on approximately .50 acres, even with the NEW IN-GROUND POOL, you have plenty of yard for other activities. The kitchen is tastefully decorated with plenty of MAPLE cabinets, CENTER ISLAND, GRANITE counters, tile BACKSPLASH and STAINLESS STEEL APPLIANCES. The great room and kitchen are open but also separated, perfect for entertaining. The OFFICE is currently being used as a GAME ROOM, but could easily be a CRAFTS ROOM, EXERCISE ROOM or FORMAL LIVING ROOM. The master bedroom features trey ceilings and a master bath fit for a KING and QUEEN, with large tiled shower, GARDEN TUB, double sinks and water closet.
Location
State FL
County Okaloosa
Area 25 - Crestview Area
Zoning Resid Single Family
Rooms
Kitchen First
Interior
Interior Features Ceiling Crwn Molding, Ceiling Raised, Ceiling Tray/Cofferd, Floor Tile, Floor WW Carpet, Furnished - None, Kitchen Island, Lighting Recessed, Pantry, Pull Down Stairs, Split Bedroom, Washer/Dryer Hookup, Window Treatment All, Woodwork Painted
Appliance Auto Garage Door Opn, Cooktop, Microwave, Oven Self Cleaning, Security System, Smooth Stovetop Rnge, Stove/Oven Electric
Exterior
Exterior Feature Columns, Deck Open, Fenced Back Yard, Fenced Privacy, Patio Covered, Patio Enclosed, Pool - In-Ground, Pool - Vinyl Liner, Porch, Porch Screened, Separate Living Area, Sprinkler System, Yard Building
Parking Features Garage, Garage Attached
Garage Spaces 2.0
Pool Private
Utilities Available Community Water, Electric, Phone, Septic Tank, TV Cable, Underground
Private Pool Yes
Building
Lot Description Cleared, Covenants, Level, Restrictions
Story 1.0
Structure Type Brick,Roof Dimensional Shg,Slab,Trim Vinyl
Construction Status Construction Complete
Schools
Elementary Schools Bob Sikes
Others
HOA Fee Include Management
Assessment Amount $200
Energy Description AC - Central Elect,AC - High Efficiency,Ceiling Fans,Double Pane Windows,Heat Cntrl Electric,Ridge Vent,Water Heater - Elect
Financing Conventional,FHA,VA
Read Less
Want to know what your home might be worth? Contact us for a FREE valuation!

Our team is ready to help you sell your home for the highest possible price ASAP
Bought with Berkshire Hathaway HomeServices






