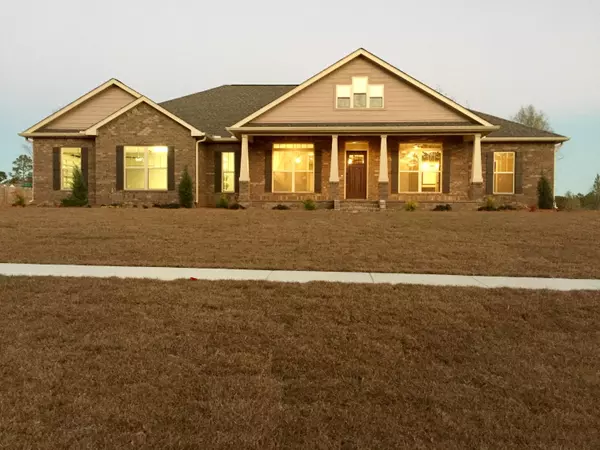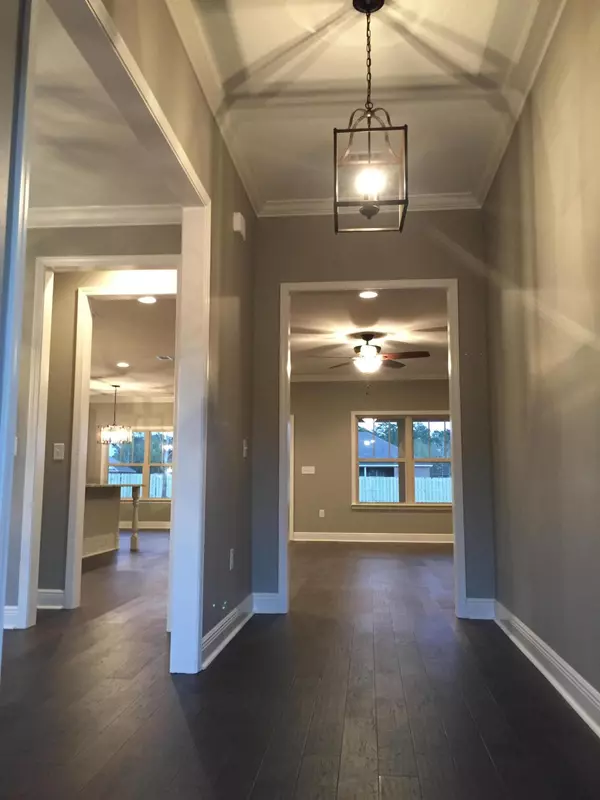$420,000
$420,000
For more information regarding the value of a property, please contact us for a free consultation.
5513 Flatwoods Drive Crestview, FL 32536
4 Beds
3 Baths
2,921 SqFt
Key Details
Sold Price $420,000
Property Type Single Family Home
Sub Type Traditional
Listing Status Sold
Purchase Type For Sale
Square Footage 2,921 sqft
Price per Sqft $143
Subdivision Colony Ridge Ph Ii
MLS Listing ID 765896
Sold Date 08/04/17
Bedrooms 4
Full Baths 3
Construction Status Construction Complete
HOA Fees $30/ann
HOA Y/N Yes
Year Built 2017
Annual Tax Amount $195
Tax Year 2015
Lot Size 0.700 Acres
Acres 0.7
Property Description
Gated Community, Award Winning Builder, Huge .70 Acre Lot, Convenient location and the most incredible floor plan! Includes additional 2 car detached garage upgrade,4 car total! This Open concept 4 bd 3 full bath home features a formal dining room with rustic wood accent wall w/sconce lighting, hardwood floors, HUGE Kitchen with white cabinetry, stainless farmhouse sink, huge island witch painted exposed brick back, granite tops throughout, an HUGE walk in Butler's pantry, stainless appliances, glass tile back splash, large breakfast nook and a brick fireplace surround. The master suite features tons of space ,Huge walk in tile shower with glass tile accents, double vanities, soaker tub, huge walk in closet and direct access to laundry/Mud room with built in bench drop zone. Large bedrooms
Location
State FL
County Okaloosa
Area 25 - Crestview Area
Zoning County,Resid Single Family
Rooms
Guest Accommodations Gated Community
Kitchen First
Interior
Interior Features Breakfast Bar, Ceiling Crwn Molding, Ceiling Tray/Cofferd, Fireplace, Floor Hardwood, Floor Tile, Floor WW Carpet, Kitchen Island, Pull Down Stairs, Washer/Dryer Hookup, Woodwork Painted
Appliance Dishwasher, Microwave, Smooth Stovetop Rnge, Stove/Oven Electric
Exterior
Exterior Feature Fireplace, Porch
Parking Features Garage Attached, Garage Detached, Oversized
Garage Spaces 4.0
Pool None
Community Features Gated Community
Utilities Available Electric, Public Water, Septic Tank
Private Pool No
Building
Lot Description Covenants, Level, Sidewalk
Story 1.0
Structure Type Brick
Construction Status Construction Complete
Schools
Elementary Schools Northwood
Others
HOA Fee Include Accounting,Ground Keeping
Assessment Amount $360
Energy Description AC - Central Elect,Heat Pump Air To Air,Water Heater - Elect
Financing Conventional,FHA,VA
Read Less
Want to know what your home might be worth? Contact us for a FREE valuation!

Our team is ready to help you sell your home for the highest possible price ASAP
Bought with Elite Real Estate Services of NWFL LLC






