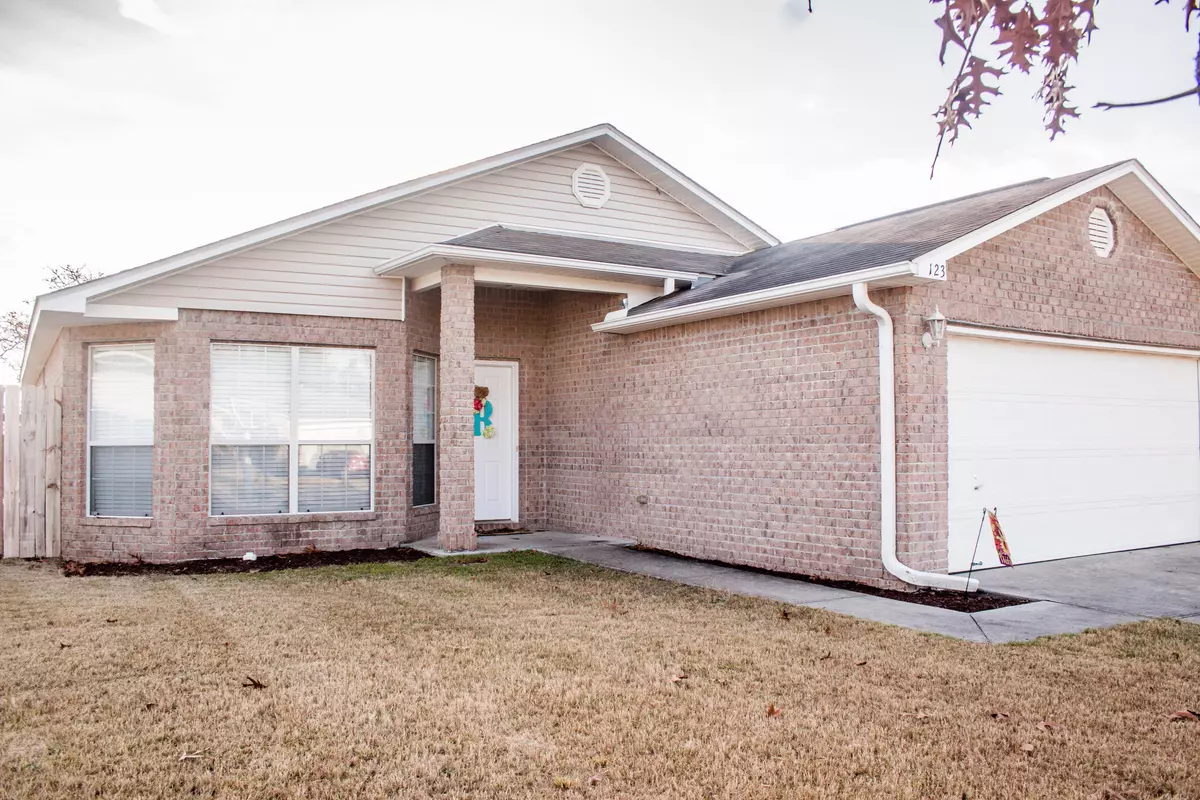$165,000
$165,000
For more information regarding the value of a property, please contact us for a free consultation.
123 Sandstone Trail Crestview, FL 32539
3 Beds
2 Baths
1,674 SqFt
Key Details
Sold Price $165,000
Property Type Single Family Home
Sub Type Traditional
Listing Status Sold
Purchase Type For Sale
Square Footage 1,674 sqft
Price per Sqft $98
Subdivision Redstone Estates
MLS Listing ID 769617
Sold Date 05/01/17
Bedrooms 3
Full Baths 2
Construction Status Construction Complete
HOA Y/N No
Year Built 2005
Annual Tax Amount $1,259
Tax Year 2016
Lot Size 6,969 Sqft
Acres 0.16
Property Description
Absolutely Beautiful!! That's how you will describe this lovely home!!Centrally located within walking distance to the elementary and middle schools and close to the hospital and many businesses. Home includes newer: HVAC SYSTEM, STAINLESS STEEL APPLIANCES, FLOORING, NEUTRALLY PAINTED WALLS, LIGHT FIXTURES,ELECTRICAL TRANSFER SWITCH FOR HOUSEHOLD GENERATOR, AND MUCH MORE! This all brick home boasts an open/split floor plan with a lovely bay window in the family room, spacious dining area and large kitchen with a breakfast bar, corner pantry and plant ledge. Sliding glass door leads out to a concrete patio and large back yard, perfect for outdoor entertaining. Large master bedroom perfect for king size furniture.
Location
State FL
County Okaloosa
Area 25 - Crestview Area
Zoning Resid Single Family
Rooms
Kitchen First
Interior
Interior Features Breakfast Bar, Ceiling Raised, Floor Vinyl, Floor WW Carpet New, Pantry, Washer/Dryer Hookup, Window Bay
Appliance Dishwasher, Microwave, Smoke Detector, Stove/Oven Electric
Exterior
Exterior Feature Fenced Back Yard, Patio Open
Parking Features Garage Attached
Garage Spaces 2.0
Pool None
Utilities Available Electric, Phone, Public Sewer, Public Water
Private Pool No
Building
Lot Description Cleared, Covenants, Interior, Level
Story 1.0
Structure Type Brick,Frame,Roof Dimensional Shg,Slab,Trim Vinyl
Construction Status Construction Complete
Schools
Elementary Schools Riverside
Others
Energy Description AC - Central Elect,Ceiling Fans,Double Pane Windows,Heat Cntrl Electric,Ridge Vent,Water Heater - Elect
Financing Conventional,FHA,VA
Read Less
Want to know what your home might be worth? Contact us for a FREE valuation!

Our team is ready to help you sell your home for the highest possible price ASAP
Bought with Century 21 AllPoints Realty






