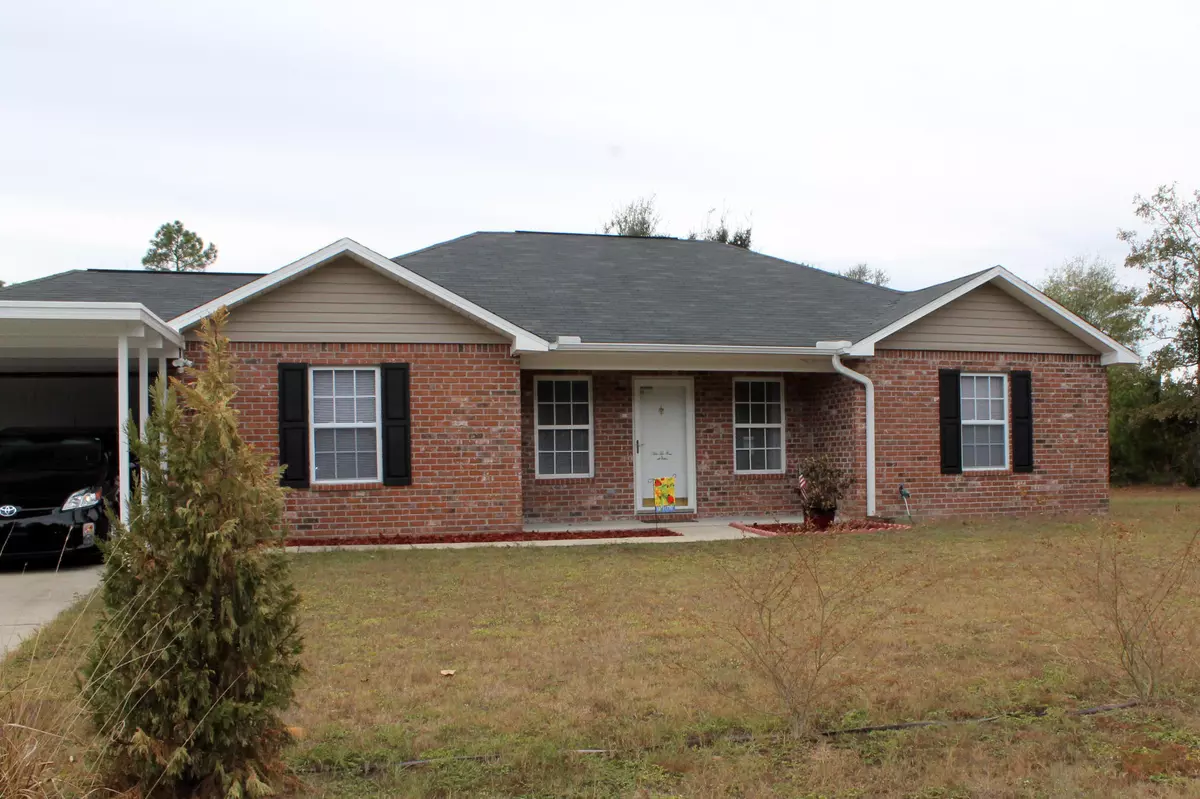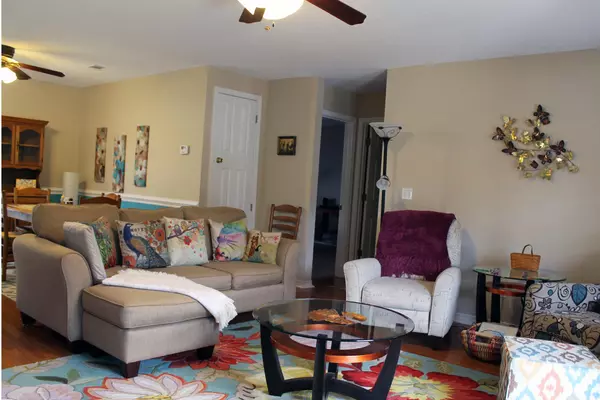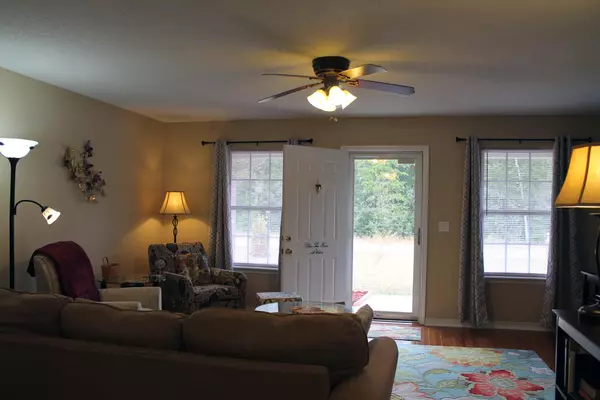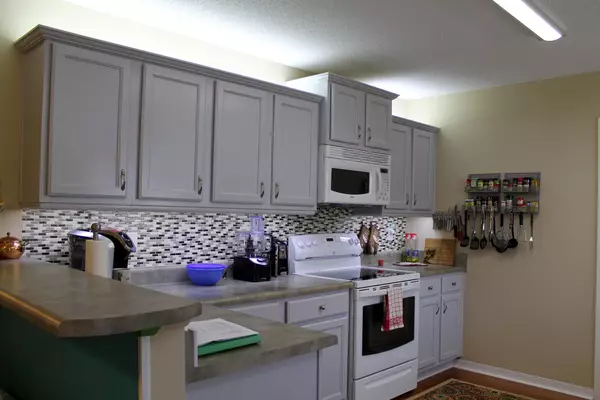$149,000
$149,000
For more information regarding the value of a property, please contact us for a free consultation.
4496 Goldfinch Way Crestview, FL 32539
3 Beds
2 Baths
1,438 SqFt
Key Details
Sold Price $149,000
Property Type Single Family Home
Sub Type Traditional
Listing Status Sold
Purchase Type For Sale
Square Footage 1,438 sqft
Price per Sqft $103
Subdivision Triple Lakes Estates
MLS Listing ID 764245
Sold Date 12/23/16
Bedrooms 3
Full Baths 2
Construction Status Construction Complete
HOA Y/N No
Year Built 2006
Annual Tax Amount $833
Tax Year 2015
Lot Size 0.280 Acres
Acres 0.28
Property Description
Better Than New!! New Carpet, New Stove, New Vinyl Wood Flooring, New Fridge This great 3 bedroom 2 bath home is located on a paved road minutes to the interstate and the center of town. The entire interior is freshly painted with new wood vinyl flooring. Spacious ktchen, separate dining area, and breakfast bar. The master bath has has a new cultured marble shower and tile floors. The exterior features low maintenance brick with vinyl soffits. A brand new carport tall enought for an RV or boat. Additional carport was added to the front of the garage for additional parking The garage has a wall air conditioning unit, additional lighting and work bench for the handyman. This property is eligible for VA & FHA Financing featuring a low down payment options. Call today before this one is gone
Location
State FL
County Okaloosa
Area 25 - Crestview Area
Zoning County,Resid Single Family
Rooms
Kitchen First
Interior
Interior Features Breakfast Bar, Ceiling Raised, Floor Hardwood, Floor Laminate, Floor WW Carpet, Newly Painted, Split Bedroom, Walls Wainscoting, Washer/Dryer Hookup, Woodwork Painted
Appliance Dishwasher, Dryer, Microwave, Oven Self Cleaning, Refrigerator W/IceMk, Stove/Oven Electric, Washer
Exterior
Exterior Feature Patio Open, Yard Building
Parking Features Boat, Carport, Carport Attached, Carport Detached, Covered, Garage, Garage Attached, Oversized, RV
Garage Spaces 2.0
Pool None
Utilities Available Electric, Phone, Public Water, Septic Tank, TV Cable
Private Pool No
Building
Lot Description Interior, Level, Survey Available
Story 1.0
Structure Type Brick,Roof Dimensional Shg,Siding Vinyl,Slab,Trim Vinyl
Construction Status Construction Complete
Schools
Elementary Schools Northwood
Others
Energy Description AC - High Efficiency,Water Heater - Elect
Financing Bond Money Available,Conventional,FHA,RHS,VA
Read Less
Want to know what your home might be worth? Contact us for a FREE valuation!

Our team is ready to help you sell your home for the highest possible price ASAP
Bought with RE/MAX Agency One





