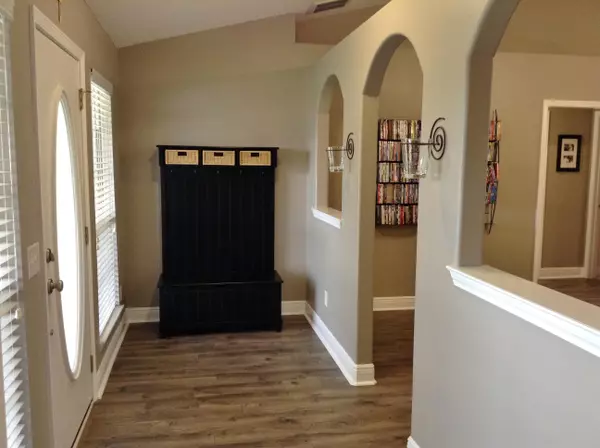$205,000
$214,000
4.2%For more information regarding the value of a property, please contact us for a free consultation.
2166 Hagood Loop Crestview, FL 32536
4 Beds
3 Baths
2,340 SqFt
Key Details
Sold Price $205,000
Property Type Single Family Home
Sub Type Contemporary
Listing Status Sold
Purchase Type For Sale
Square Footage 2,340 sqft
Price per Sqft $87
Subdivision Lee Farms Ph I
MLS Listing ID 760267
Sold Date 12/14/16
Bedrooms 4
Full Baths 3
Construction Status Construction Complete
HOA Fees $5/ann
HOA Y/N Yes
Year Built 2005
Property Description
One Owner Home in desirable Lee Farm. This home is better than new! Great location in Crestview! This neighborhood is great for raising a family. This 4 bedroom and 3 full bath home has so many great features and upgrades. You enter through a grand foyer to a living area with cathedral ceilings and brand new Pergo XP Extreme Performance flooring. This 2340 square foot floor plan has a split bedroom design with the master suite separate from two additional bedrooms and bath and an additional bedroom and bath separated from that. (Could be used as a mother-in-law suite). Both the front and rear of the home have covered porches under roof with plenty of room to entertain and there is access from three separate areas of the home. Rounded wall corners in all common areas.
Location
State FL
County Okaloosa
Area 25 - Crestview Area
Zoning Resid Single Family
Rooms
Guest Accommodations Playground
Kitchen First
Interior
Interior Features Breakfast Bar, Ceiling Tray/Cofferd, Ceiling Vaulted, Fireplace, Floor Laminate, Floor WW Carpet, Furnished - None, Newly Painted, Pantry, Pull Down Stairs, Split Bedroom, Washer/Dryer Hookup, Window Treatment All
Appliance Auto Garage Door Opn, Dishwasher, Microwave, Oven Self Cleaning, Refrigerator W/IceMk, Smooth Stovetop Rnge, Stove/Oven Electric, Warranty Provided
Exterior
Exterior Feature Fenced Back Yard, Fenced Privacy, Patio Covered
Parking Features Garage Attached
Garage Spaces 2.0
Pool None
Community Features Playground
Utilities Available Electric, Septic Tank, TV Cable, Underground
Private Pool No
Building
Lot Description Covenants, Interior
Story 1.0
Structure Type Brick,Roof Dimensional Shg,Siding Vinyl,Slab,Trim Vinyl
Construction Status Construction Complete
Schools
Elementary Schools Northwood
Others
HOA Fee Include Master Association,Recreational Faclty
Assessment Amount $63
Energy Description AC - Central Elect,Ceiling Fans,Double Pane Windows,Heat Cntrl Electric,Insulated Doors,Ridge Vent,Water Heater - Elect
Financing Conventional,FHA,VA
Read Less
Want to know what your home might be worth? Contact us for a FREE valuation!

Our team is ready to help you sell your home for the highest possible price ASAP
Bought with Coldwell Banker Realty






