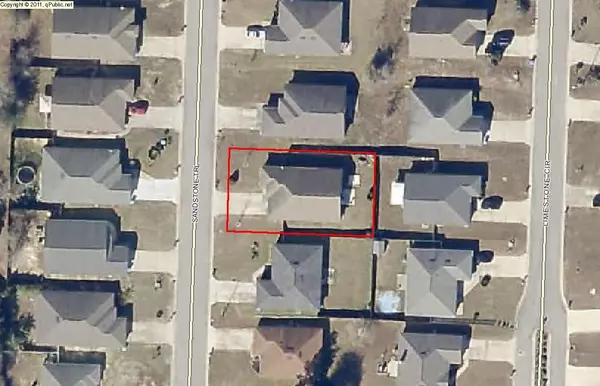$159,900
$159,500
0.3%For more information regarding the value of a property, please contact us for a free consultation.
129 Sandstone Trail Crestview, FL 32539
3 Beds
2 Baths
1,734 SqFt
Key Details
Sold Price $159,900
Property Type Single Family Home
Sub Type Contemporary
Listing Status Sold
Purchase Type For Sale
Square Footage 1,734 sqft
Price per Sqft $92
Subdivision Redstone Estates
MLS Listing ID 755063
Sold Date 11/22/16
Bedrooms 3
Full Baths 2
Construction Status Construction Complete
HOA Y/N No
Year Built 2005
Annual Tax Amount $1,100
Tax Year 2015
Lot Size 6,969 Sqft
Acres 0.16
Property Description
MOVE IN READY!!! HOME WARRANTY, SURVEY NEW CARPET, NEWLY PAINTED, STAINLESS STEEL APPLIANCES, PRIVACY FENCE, LOCATION Perfect location in Crestview minutes away from shopping, I10 and downtown. 3 bedrooms, 2 bathrooms with a wide open floor plan. The kitchen is accented with stainless steel and seamlessly connects to the living room. TWO walk-in closets in the master bedroom and NEW CARPET THROUGHOUT. A home inspection was done and minor repairs needed are complete. In addition the A/C and Roof has recently been inspected and serviced. OPEN THE DOOR AND MOVE RIGHT IN TO YOU NEW HOME HOME.
Location
State FL
County Okaloosa
Area 25 - Crestview Area
Zoning Resid Single Family
Rooms
Kitchen First
Interior
Interior Features Floor Laminate, Floor WW Carpet New, Kitchen Island, Newly Painted, Pantry, Split Bedroom, Washer/Dryer Hookup
Appliance Auto Garage Door Opn, Disposal, Microwave, Refrigerator, Stove/Oven Electric, Warranty Provided
Exterior
Exterior Feature Fenced Privacy, Patio Open
Parking Features Garage Attached
Garage Spaces 2.0
Pool None
Utilities Available Electric, Phone, Public Sewer, Public Water, TV Cable
Private Pool No
Building
Story 1.0
Structure Type Roof Composite Shngl,Siding Brick Front,Siding Vinyl,Slab,Trim Vinyl
Construction Status Construction Complete
Schools
Elementary Schools Riverside
Others
Energy Description AC - Central Elect,Ceiling Fans,Double Pane Windows,Heat Cntrl Electric,Water Heater - Elect
Financing Conventional,FHA,VA
Read Less
Want to know what your home might be worth? Contact us for a FREE valuation!

Our team is ready to help you sell your home for the highest possible price ASAP
Bought with RE/MAX Agency One






