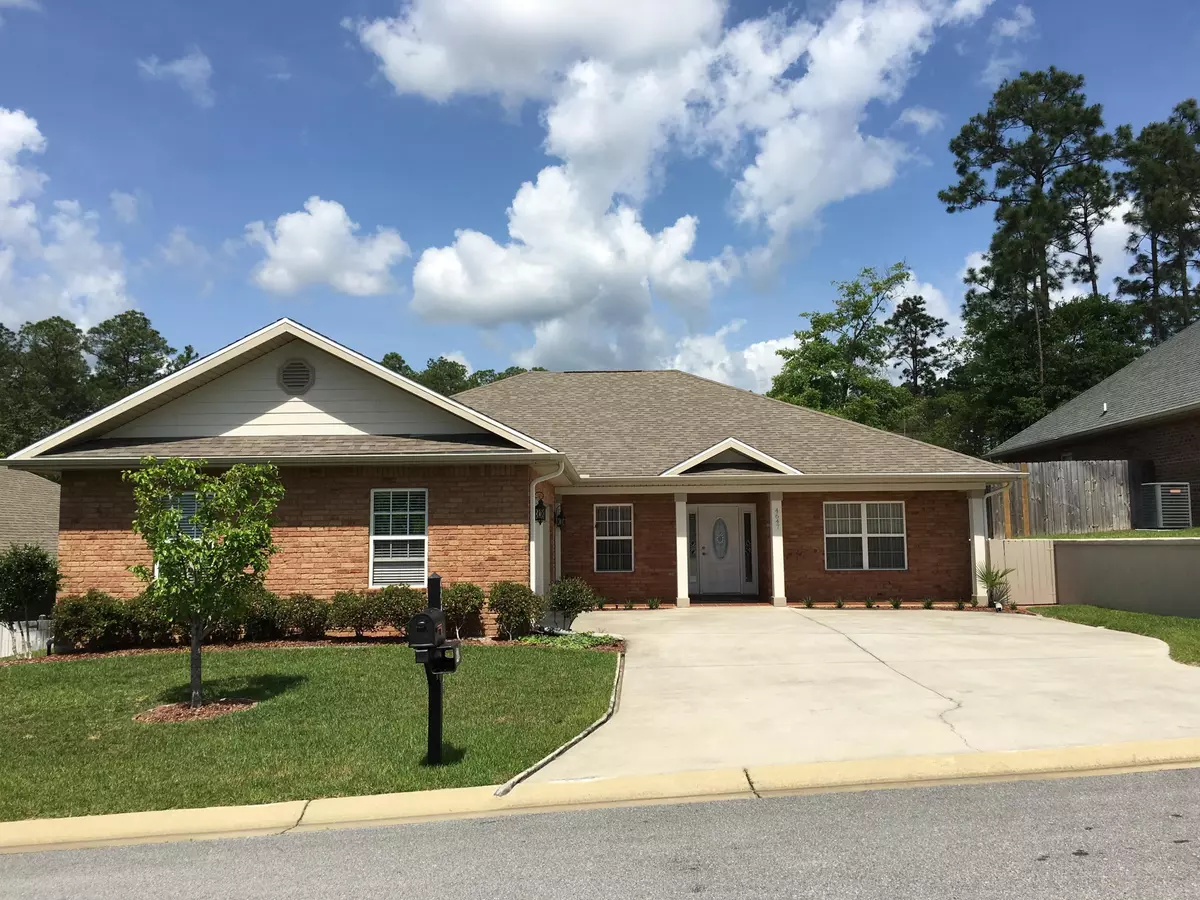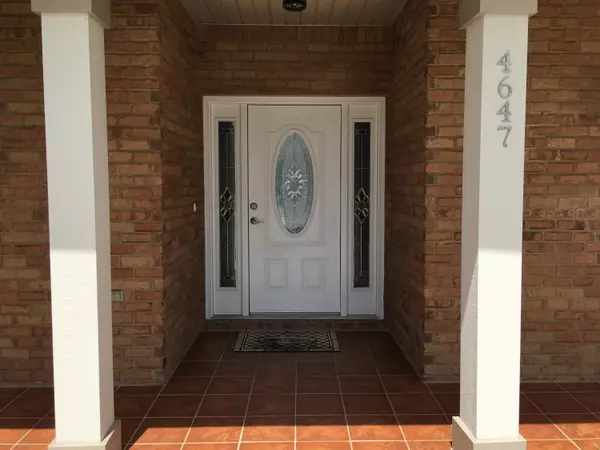$189,900
$189,900
For more information regarding the value of a property, please contact us for a free consultation.
4647 Hermosa Road Crestview, FL 32539
3 Beds
2 Baths
1,805 SqFt
Key Details
Sold Price $189,900
Property Type Single Family Home
Sub Type Contemporary
Listing Status Sold
Purchase Type For Sale
Square Footage 1,805 sqft
Price per Sqft $105
Subdivision Duggan Pond Estates
MLS Listing ID 751368
Sold Date 08/17/16
Bedrooms 3
Full Baths 2
Construction Status Construction Complete
HOA Fees $26/ann
HOA Y/N Yes
Year Built 2010
Annual Tax Amount $1,359
Tax Year 2015
Lot Size 6,969 Sqft
Acres 0.16
Property Description
IMMACULATE HOME IN DUGGAN POND ESTATES! Finely finished. Granite countertops in Kitchen and Laundry. Amenities are around every corner. Features 3 bedrooms 2 baths with lots of detailed crown molding. Gorgeous fireplace in living room and has classic wood flooring throughout with carpet in bedrooms. Tile in bathrooms, kitchen and laundry room, Master Suite has large walk in closet and beautiful bathroom with block window in garden tub area and double vanity sinks. large shower. Both bathrooms have raised toilets. Laundry room has sink. Screened and tiled relaxing enclosed patio, irrigation system and large easy maneuverable driveway. All appliances included! Easy use door handles. Retaining wall has block with concrete. Great Location close to Eglin AFB and I10, don't miss out, call tod
Location
State FL
County Okaloosa
Area 25 - Crestview Area
Zoning Resid Single Family
Rooms
Kitchen First
Interior
Interior Features Fireplace Gas, Floor Hardwood, Washer/Dryer Hookup
Appliance Dishwasher, Dryer, Microwave, Refrigerator, Stove/Oven Electric, Washer
Exterior
Exterior Feature Patio Enclosed, Sprinkler System
Parking Features Garage Attached
Garage Spaces 2.0
Pool None
Utilities Available Community Sewer, Community Water, Electric, Gas - Natural, Public Sewer, Public Water, Underground
Private Pool No
Building
Story 1.0
Structure Type Roof Dimensional Shg,Siding Brick Some,Siding CmntFbrHrdBrd,Trim Aluminum
Construction Status Construction Complete
Schools
Elementary Schools Antioch
Others
Assessment Amount $315
Energy Description AC - Central Gas,Ceiling Fans,Double Pane Windows,Heat Cntrl Gas,Insulated Doors,Ridge Vent,Water Heater - Gas
Read Less
Want to know what your home might be worth? Contact us for a FREE valuation!

Our team is ready to help you sell your home for the highest possible price ASAP
Bought with RE/MAX Agency One






