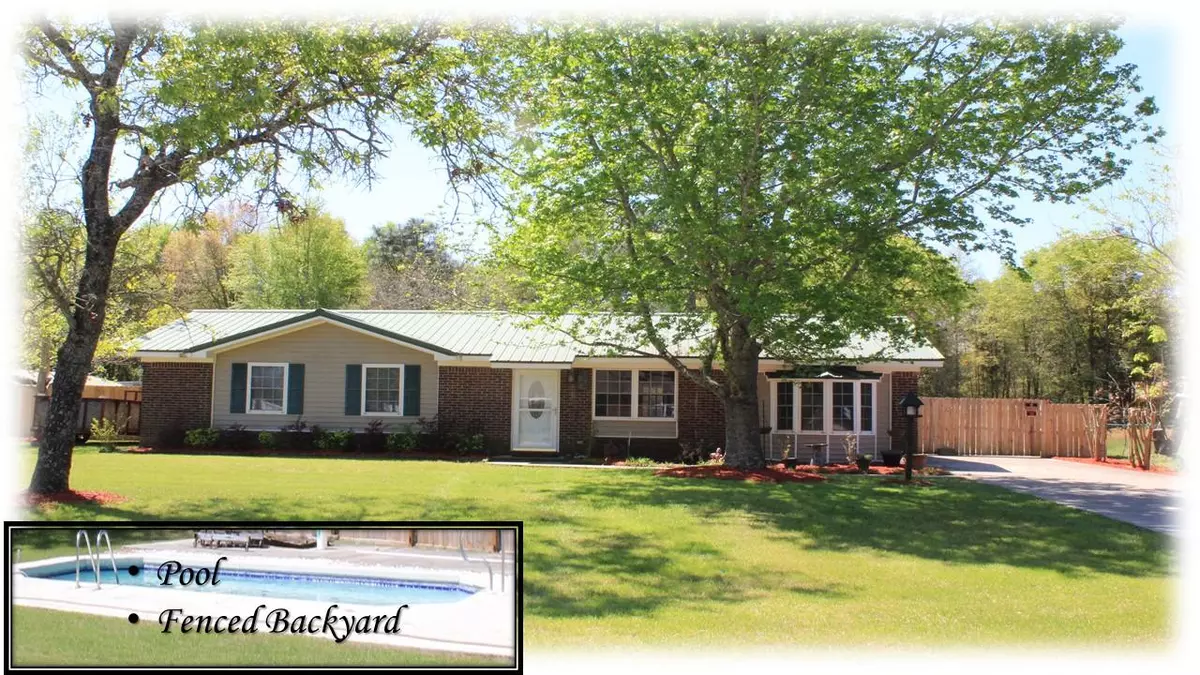$173,000
$175,000
1.1%For more information regarding the value of a property, please contact us for a free consultation.
3040 Stillwell Boulevard Crestview, FL 32539
4 Beds
2 Baths
1,651 SqFt
Key Details
Sold Price $173,000
Property Type Single Family Home
Sub Type Ranch
Listing Status Sold
Purchase Type For Sale
Square Footage 1,651 sqft
Price per Sqft $104
Subdivision Metes & Bounds
MLS Listing ID 749971
Sold Date 05/26/16
Bedrooms 4
Full Baths 2
Construction Status Construction Complete
HOA Y/N No
Year Built 1978
Lot Size 0.500 Acres
Acres 0.5
Property Description
WOW !! ~ Feel the comfort of this home the minute you see it ~ The landscaped front yard welcomes you home! Stepping in the front door, you immediately notice the Tigerwood Wood Flooring throughout the main rooms. The open Living Room, Kitchen & Dining Room design is easy on the eyes with its beautiful Verde Butterfly Granite countertops and backsplash against the upgraded custom built Birch / Maple Cabinets with pull out shelving for easy access. Stainless Steel Appliances along with hanging Metal Pot Rack make this kitchen shine. The breakfast bar is great for buffets or overflow seating. The Master Bedroom is located on the other end of house and features a Bay Window, Carpet Flooring and has plenty of Closet Space. The 3 additional bedrooms and both bathrooms are down ( con'
Location
State FL
County Okaloosa
Area 25 - Crestview Area
Zoning County,Resid Single Family
Interior
Interior Features Breakfast Bar, Ceiling Crwn Molding, Converted Garage, Floor Tile, Floor WW Carpet, Kitchen Island, Lighting Recessed, Newly Painted, Pantry, Pull Down Stairs, Renovated, Split Bedroom, Washer/Dryer Hookup, Window Bay, Window Treatmnt Some, Woodwork Painted
Appliance Dishwasher, Microwave, Smoke Detector, Stove/Oven Electric
Exterior
Exterior Feature Fenced Back Yard, Fenced Privacy, Pool - Gunite Concrt, Pool - In-Ground, Renovated, Workshop, Yard Building
Pool Private
Utilities Available Community Water, Electric, Phone, Septic Tank, TV Cable
Private Pool Yes
Building
Lot Description Cleared, Interior, Level
Story 1.0
Structure Type Frame,Roof Metal,Roof Pitched,Siding Brick Some,Siding Vinyl,Slab,Trim Vinyl,Trim Wood
Construction Status Construction Complete
Schools
Elementary Schools Walker
Others
Energy Description AC - Central Elect,Ceiling Fans,Heat Cntrl Electric,Ridge Vent,Water Heater - Elect
Financing Conventional,FHA,VA
Read Less
Want to know what your home might be worth? Contact us for a FREE valuation!

Our team is ready to help you sell your home for the highest possible price ASAP
Bought with Keller Williams Realty Nville






