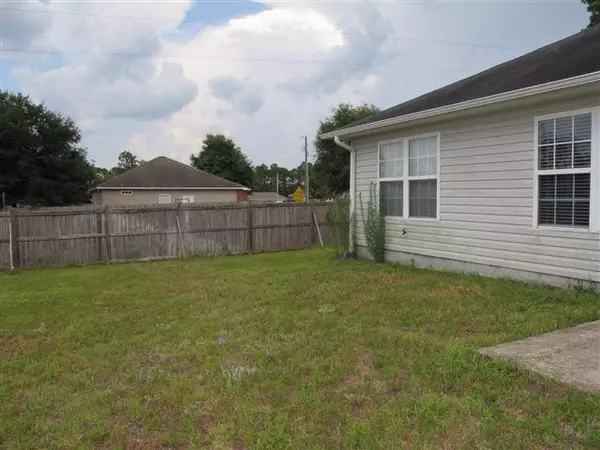$110,000
$107,000
2.8%For more information regarding the value of a property, please contact us for a free consultation.
4691 Falcon Way Crestview, FL 32539
4 Beds
2 Baths
1,485 SqFt
Key Details
Sold Price $110,000
Property Type Single Family Home
Sub Type Contemporary
Listing Status Sold
Purchase Type For Sale
Square Footage 1,485 sqft
Price per Sqft $74
Subdivision Triple Lakes Estates
MLS Listing ID 743894
Sold Date 03/15/16
Bedrooms 4
Full Baths 2
Construction Status Construction Complete
HOA Y/N No
Year Built 2006
Annual Tax Amount $805
Tax Year 2014
Lot Size 0.270 Acres
Acres 0.27
Property Description
Short Sale. Lovely four bedroom brick and vinyl home with split bedroom floor plan. The large fenced yard on a corner lot will give you something to look forward to after your easy commute to Eglin Air Force Base. Cathedral ceiling in open living room adds spaciousness. Kitchen has breakfast bar. French doors to patio. Master bedroom has walk-in plus linen closet. Master bathroom has double vanity. Faster trip to beaches via new Mid-Bay Bridge By-Pass. Buyer to verify all data. Buyer to rely solely on own appraisal for square footage and own survey for lot size.
Location
State FL
County Okaloosa
Area 25 - Crestview Area
Zoning See Remarks
Rooms
Kitchen First
Interior
Interior Features Breakfast Bar, Ceiling Cathedral, Floor Vinyl, Floor WW Carpet, Pantry, Split Bedroom, Washer/Dryer Hookup
Appliance Auto Garage Door Opn, Dishwasher, Microwave, Oven Self Cleaning, Range Hood, Refrigerator, Smoke Detector
Exterior
Exterior Feature Fenced Back Yard, Patio Open, Sprinkler System
Parking Features Garage Attached
Garage Spaces 2.0
Pool None
Utilities Available Electric, Phone, Public Water, Septic Tank
Private Pool No
Building
Lot Description Corner, Level
Story 1.0
Structure Type Frame,Siding Brick Front,Siding Vinyl,Slab
Construction Status Construction Complete
Schools
Elementary Schools Northwood
Others
Energy Description AC - Central Elect,Heat Cntrl Electric
Read Less
Want to know what your home might be worth? Contact us for a FREE valuation!

Our team is ready to help you sell your home for the highest possible price ASAP
Bought with Gardner Realty LLC





