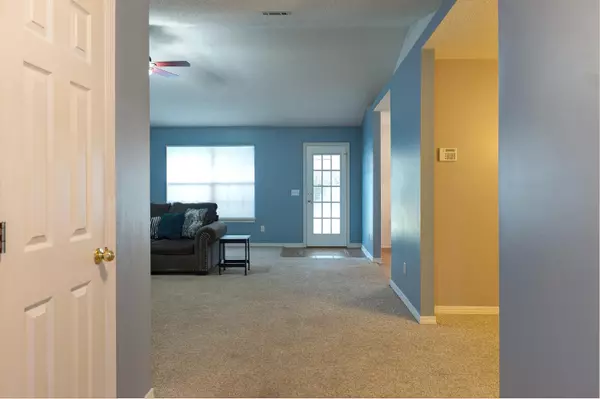$178,500
$181,900
1.9%For more information regarding the value of a property, please contact us for a free consultation.
2836 Tamiami Trail Crestview, FL 32539
3 Beds
2 Baths
2,018 SqFt
Key Details
Sold Price $178,500
Property Type Single Family Home
Sub Type Contemporary
Listing Status Sold
Purchase Type For Sale
Square Footage 2,018 sqft
Price per Sqft $88
Subdivision Cherokee Bend S/D Ph 2
MLS Listing ID 745385
Sold Date 03/14/16
Bedrooms 3
Full Baths 2
Construction Status Construction Complete
HOA Y/N No
Year Built 1997
Annual Tax Amount $1,167
Tax Year 2015
Lot Size 0.270 Acres
Acres 0.27
Property Description
South of I-10, Antioch School District! This perfectly located home offers a quick, easy commute to 7th Special Forces Group (10 mins) and Eglin AFB (20 mins). Well laid out floorpan offers spacious bedrooms, great storage space, and a huge, updated open kitchen! There are actually 2 dining options, both a formal dining room AND a large eat-in kitchen area. The backyard is large, flat, and fully fenced, complete with it's own HUGE above ground swimming pool (in immaculate condition!). The backyard is accented nicely by palms, freshly stained decking around the pool, and a large covered back patio. Do not miss the enclosed workshop area, attached to left corner of the home. Truly a backyard oasis! This home has so much usable space, both inside and out!
Location
State FL
County Okaloosa
Area 25 - Crestview Area
Zoning County,Resid Single Family
Rooms
Kitchen First
Interior
Interior Features Ceiling Vaulted, Floor Tile, Floor WW Carpet, Kitchen Island, Newly Painted, Pantry, Renovated, Shelving, Split Bedroom, Washer/Dryer Hookup
Appliance Dishwasher, Microwave, Stove/Oven Electric
Exterior
Exterior Feature Fenced Back Yard, Fenced Lot-All, Fenced Privacy, Patio Covered, Pool - Above Ground, Sprinkler System, Workshop, Yard Building
Parking Features Garage Attached
Pool Private
Utilities Available Electric, Gas - Natural, Phone, Public Water, Septic Tank, TV Cable, Underground
Private Pool Yes
Building
Lot Description Interior, Level, Survey Available
Story 1.0
Structure Type Brick,Roof Dimensional Shg,Slab
Construction Status Construction Complete
Schools
Elementary Schools Antioch
Others
Energy Description AC - Central Elect,Ceiling Fans,Double Pane Windows,Heat Cntrl Gas,Insulated Doors,Ridge Vent,Water Heater - Gas
Financing Conventional,FHA,RHS,Seller Pays Cls Cost,VA
Read Less
Want to know what your home might be worth? Contact us for a FREE valuation!

Our team is ready to help you sell your home for the highest possible price ASAP
Bought with RE/MAX Agency One






