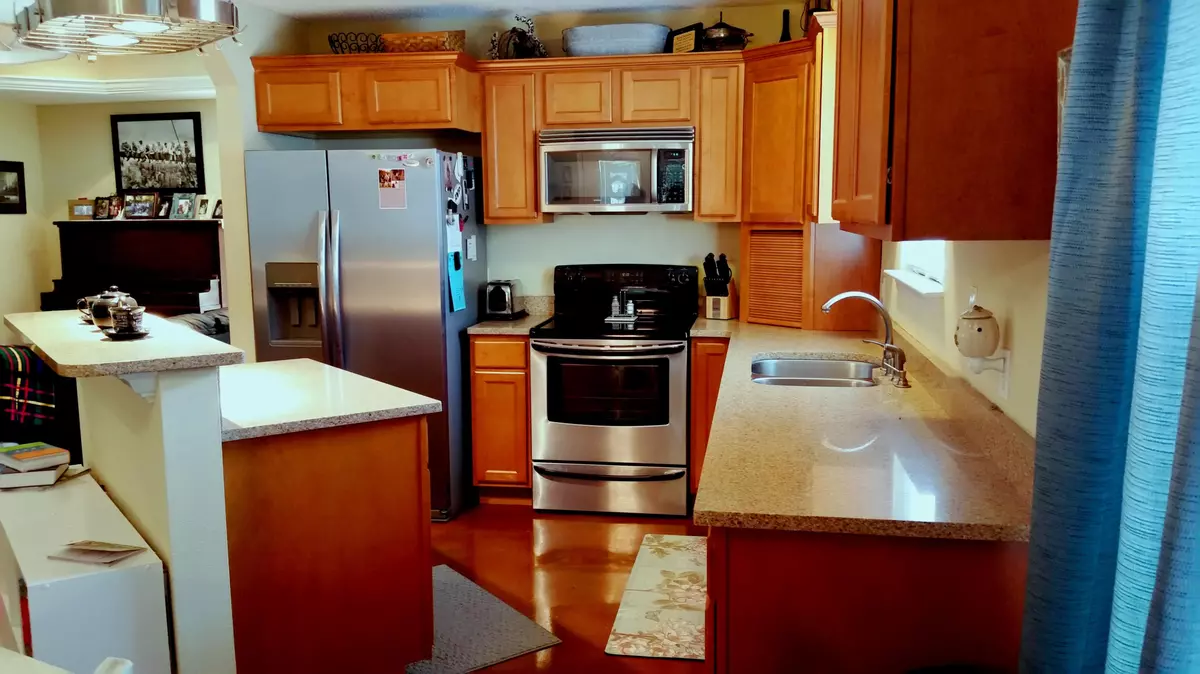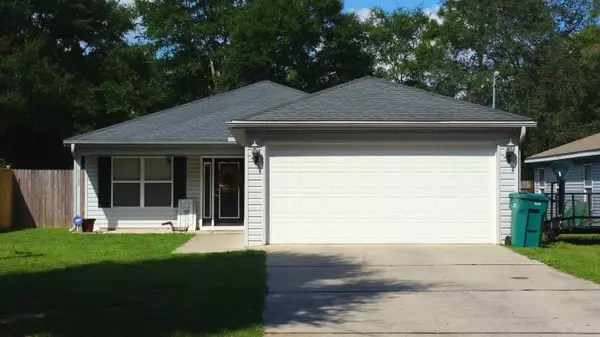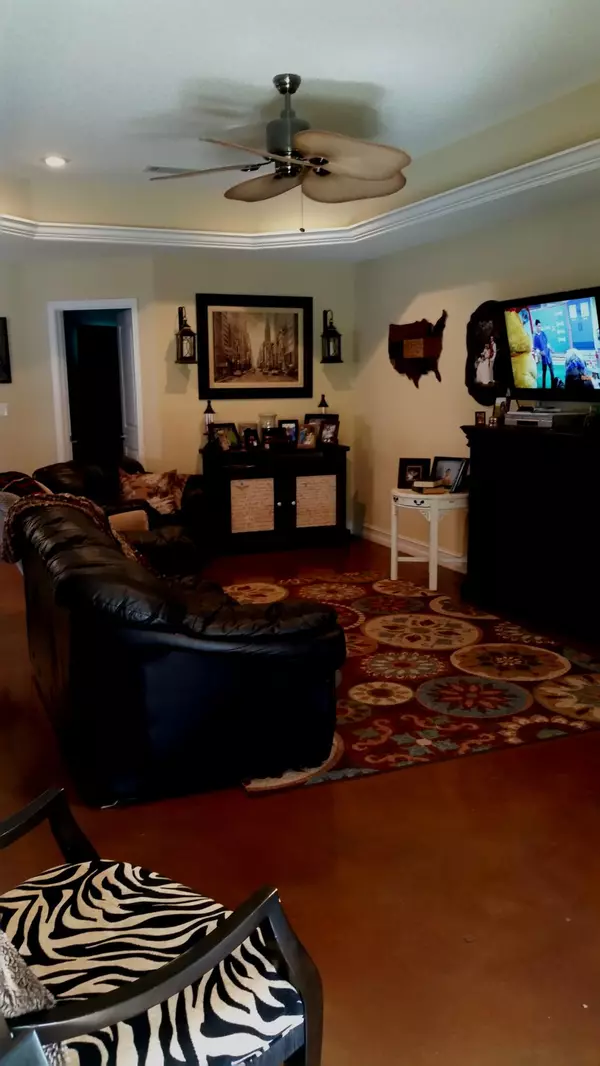$142,000
$139,999
1.4%For more information regarding the value of a property, please contact us for a free consultation.
5132 S Lake Drive Crestview, FL 32539
3 Beds
2 Baths
1,445 SqFt
Key Details
Sold Price $142,000
Property Type Single Family Home
Sub Type Ranch
Listing Status Sold
Purchase Type For Sale
Square Footage 1,445 sqft
Price per Sqft $98
Subdivision Morris Add Crestview
MLS Listing ID 738071
Sold Date 11/19/15
Bedrooms 3
Full Baths 2
Construction Status Construction Complete
HOA Y/N No
Year Built 2005
Annual Tax Amount $705
Tax Year 2014
Lot Size 7,405 Sqft
Acres 0.17
Property Description
Home Sweet Home! Charming home with 3 bedroom 2 bath office and bonus room! Located in the center of Crestview just south of HWY 90, this home is immaculately clean and has been lovingly well maintained. This cozy home has a living room with tray ceilings along with stained concrete flooring and beautiful fixtures throughout the entire home. With stainless steel appliances, the kitchen has corian countertops, an island, hanging pot rack and large cabinets.The master bedroom is a catch with its nice size walk-in closet and custom bath. The master bath is a must see! It has a large custom shower with multiple shower heads along with a built in bench and double vanity with unique stainless bowl sinks. There is recessed lighting throughout home with dimmers in living room and master.
Location
State FL
County Okaloosa
Area 25 - Crestview Area
Zoning County
Rooms
Kitchen First
Interior
Interior Features Ceiling Tray/Cofferd, Kitchen Island, Lighting Recessed, Pantry, Split Bedroom, Washer/Dryer Hookup
Appliance Auto Garage Door Opn, Dishwasher, Disposal, Dryer, Microwave, Oven Self Cleaning, Refrigerator, Refrigerator W/IceMk, Security System, Stove/Oven Dual Fuel, Stove/Oven Electric, Washer
Exterior
Exterior Feature Fenced Back Yard, Fenced Privacy
Parking Features Garage Attached
Garage Spaces 2.0
Pool None
Utilities Available Electric, Public Water, Septic Tank, TV Cable
Private Pool No
Building
Lot Description Level
Story 1.0
Structure Type Frame,Roof Dimensional Shg,Siding Vinyl,Slab,Trim Vinyl
Construction Status Construction Complete
Schools
Elementary Schools Riverside
Others
Energy Description AC - Central Elect,Heat Cntrl Electric,Heat Pump Air To Air,Water Heater - Elect
Financing Conventional,FHA,VA
Read Less
Want to know what your home might be worth? Contact us for a FREE valuation!

Our team is ready to help you sell your home for the highest possible price ASAP
Bought with Rising Star Real Estate Inc






