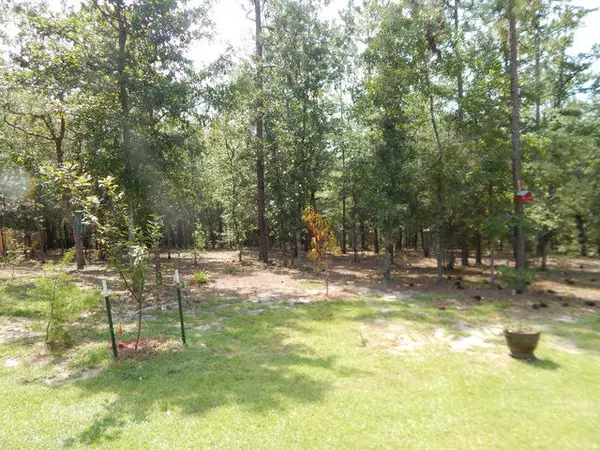$274,900
$274,900
For more information regarding the value of a property, please contact us for a free consultation.
6314 Possum Ridge Road Crestview, FL 32539
5 Beds
3 Baths
3,006 SqFt
Key Details
Sold Price $274,900
Property Type Single Family Home
Sub Type Craftsman Style
Listing Status Sold
Purchase Type For Sale
Square Footage 3,006 sqft
Price per Sqft $91
Subdivision Metes & Bounds
MLS Listing ID 735053
Sold Date 10/19/15
Bedrooms 5
Full Baths 3
Construction Status Construction Complete
HOA Y/N No
Year Built 2011
Annual Tax Amount $2,051
Tax Year 2014
Lot Size 1.120 Acres
Acres 1.12
Property Description
A truly Stunning, 5 bedroom home! This home has been lived in for 2 short years and the owner has made it better than new. The interior is very inviting with raised textured ceilings, tiled floors, granite countertops throughout and a very open floor plan for family time and entertaining guests. On the main level there are 3 bedrooms laid out in a ''split bedroom'' floor plan, a great room in the center of the home, a formal dining room, a breakfast nook and a custom kitchen that any cook would really love. The master bedroom/ bathroom is a great set up as well. There are double vanity sinks with granite, a walk-in shower, soaking tub, a roomy walk-in closet, a water closet and tiled floors. The master bedroom is large with a sitting area and access to the back yard.
Location
State FL
County Okaloosa
Area 25 - Crestview Area
Zoning County
Rooms
Kitchen First
Interior
Interior Features Breakfast Bar, Ceiling Crwn Molding, Ceiling Raised, Ceiling Tray/Cofferd, Floor Hardwood, Floor Tile, Floor WW Carpet, Lighting Recessed, Lighting Track, Pantry, Shelving, Split Bedroom, Window Treatment All
Appliance Auto Garage Door Opn, Dishwasher, Disposal, Microwave, Oven Self Cleaning, Refrigerator W/IceMk, Stove/Oven Electric, Warranty Provided
Exterior
Exterior Feature Fenced Lot-Part, Fenced Privacy, Porch Open, Sprinkler System
Parking Features Garage, Garage Attached, Oversized
Garage Spaces 2.0
Pool None
Utilities Available Electric, Public Water, Septic Tank, Tap Fee Paid
Private Pool No
Building
Lot Description Interior, Level, Survey Available, Wooded
Story 2.0
Structure Type Brick,Roof Dimensional Shg,Slab,Trim Vinyl
Construction Status Construction Complete
Schools
Elementary Schools Walker
Others
Energy Description AC - Central Elect,AC - High Efficiency,Heat Cntrl Electric,Heat Pump Air To Air,Ridge Vent,See Remarks,Water Heater - Elect
Financing Conventional,FHA,RHS,VA
Read Less
Want to know what your home might be worth? Contact us for a FREE valuation!

Our team is ready to help you sell your home for the highest possible price ASAP
Bought with Coldwell Banker Realty






