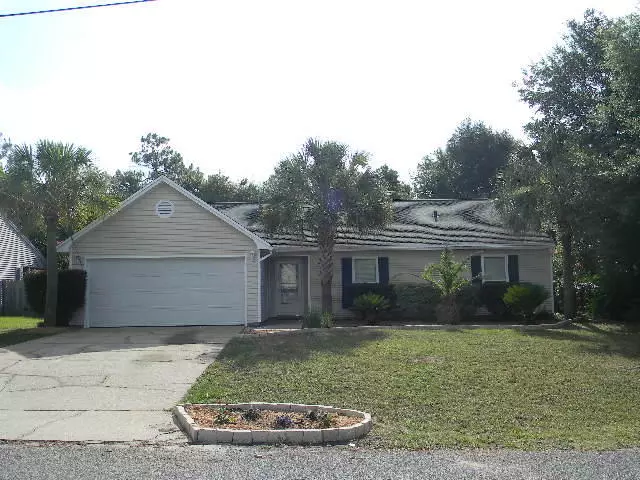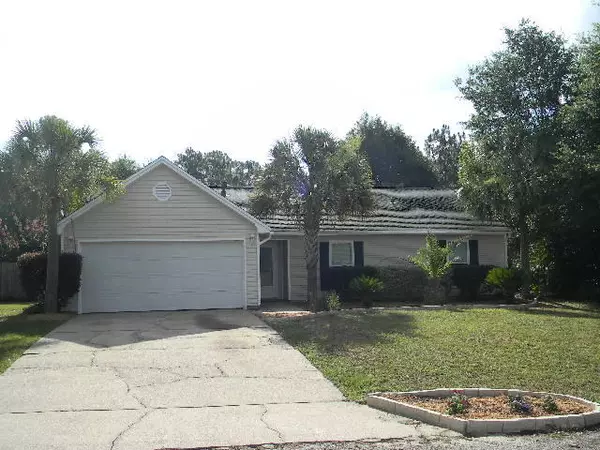$142,000
$144,900
2.0%For more information regarding the value of a property, please contact us for a free consultation.
2844 Old Mill Way Crestview, FL 32539
3 Beds
2 Baths
1,558 SqFt
Key Details
Sold Price $142,000
Property Type Single Family Home
Sub Type Ranch
Listing Status Sold
Purchase Type For Sale
Square Footage 1,558 sqft
Price per Sqft $91
Subdivision Stonebridge Ph 1
MLS Listing ID 732358
Sold Date 09/23/15
Bedrooms 3
Full Baths 2
Construction Status Construction Complete
HOA Fees $7/ann
HOA Y/N Yes
Year Built 1989
Annual Tax Amount $1,206
Tax Year 2014
Lot Size 0.280 Acres
Acres 0.28
Property Description
***PRICE REDUCTION***MOTIVATED SELLER!!! HURRY..CHECK THIS HOME OUT BEFORE IT'S TOO LATE!!! MOVE-IN READY!! WOW, GOT EVERYTHING YOU WANT & THEN SOME!! Spacious 3 BR/2 Bath, 1558 sf home that you have to see to appreciate all the upgrades that have been done!! Freshly painted, tile in kitchen/dining combo, baths & foyer & laminate throughout the rest of the house. New kitchen sink & faucet, new countertops in kitchen, hall bath, new mirror in master bath, new garage door opener (all done this week) & new HVAC condensing unit being installed on 6/26. Then let's not forget what has been done earlier- all windows with lifetime warranty installed in 2006, roof in 2005, and inside HVAC unit installed in 2006.
Location
State FL
County Okaloosa
Area 25 - Crestview Area
Zoning County,Resid Single Family
Rooms
Kitchen First
Interior
Interior Features Ceiling Vaulted, Fireplace, Floor Hardwood, Floor Tile, Kitchen Island, Newly Painted, Pantry, Washer/Dryer Hookup, Window Treatmnt Some
Appliance Auto Garage Door Opn, Dishwasher, Disposal, Dryer, Oven Self Cleaning, Range Hood, Refrigerator W/IceMk, Smoke Detector, Smooth Stovetop Rnge, Stove/Oven Electric, Washer
Exterior
Exterior Feature Fenced Back Yard, Fenced Privacy, Patio Covered, Pool - In-Ground, Pool - Vinyl Liner
Parking Features Garage
Garage Spaces 2.0
Pool Private
Utilities Available Electric, Gas - Natural, Phone, Public Water, Septic Tank, TV Cable
Private Pool Yes
Building
Lot Description Interior, Level
Story 1.0
Structure Type Roof Dimensional Shg,Siding Vinyl,Slab,Trim Wood
Construction Status Construction Complete
Schools
Elementary Schools Antioch
Others
HOA Fee Include Accounting,Ground Keeping,Repairs/Maintenance
Assessment Amount $84
Energy Description AC - Central Elect,Ceiling Fans,Double Pane Windows,Heat Cntrl Gas,Insulated Doors,Ridge Vent,Storm Doors,Water Heater - Gas
Financing Conventional,FHA,VA
Read Less
Want to know what your home might be worth? Contact us for a FREE valuation!

Our team is ready to help you sell your home for the highest possible price ASAP
Bought with Coldwell Banker Realty






