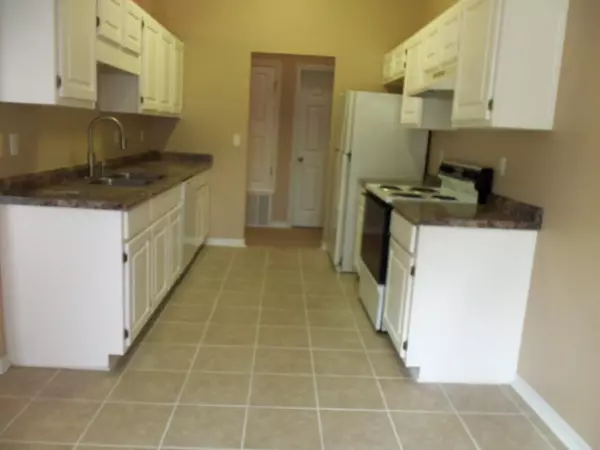$141,000
$141,000
For more information regarding the value of a property, please contact us for a free consultation.
2813 Mohican Way Crestview, FL 32539
3 Beds
2 Baths
1,642 SqFt
Key Details
Sold Price $141,000
Property Type Single Family Home
Sub Type Traditional
Listing Status Sold
Purchase Type For Sale
Square Footage 1,642 sqft
Price per Sqft $85
Subdivision Cherokee Bend S/D Ph 2 Lot 18 Block 2
MLS Listing ID 722943
Sold Date 08/20/15
Bedrooms 3
Full Baths 2
Construction Status Construction Complete
HOA Fees $7/ann
HOA Y/N Yes
Year Built 1996
Annual Tax Amount $1,278
Tax Year 2014
Lot Size 10,454 Sqft
Acres 0.24
Property Description
Come revisit this home if you saw if before now!! Fantastic Seller has made some beautiful changes! New ceramic tile in Kitchen and Master bathroom, plus new counter tops, new faucets and new light fixtures. If you are looking for a nice home, then look at this one. Not much for you to do but move in, fogged windows have been repaired as well. This is a great location and quiet neighborhood. Put this one on your must see list!! This is a split bedroom floor plan with Formal dining and eat in kitchen, inside laundry and big back back yard. Homeowners association is approx. $89 per year covering the lake access. Miss most of the traffic getting home in the afternoon. You will love the changes!
Location
State FL
County Okaloosa
Area 25 - Crestview Area
Zoning County,Resid Single Family
Rooms
Guest Accommodations Fishing
Interior
Interior Features Ceiling Cathedral, Ceiling Vaulted, Fireplace, Floor Vinyl, Floor WW Carpet, Pantry, Pull Down Stairs, Shelving, Split Bedroom, Washer/Dryer Hookup, Window Treatmnt None, Woodwork Painted
Appliance Auto Garage Door Opn, Dishwasher, Range Hood, Refrigerator, Smoke Detector, Stove/Oven Electric
Exterior
Exterior Feature Fenced Back Yard, Fenced Privacy, Patio Open
Parking Features Garage Attached
Garage Spaces 2.0
Community Features Fishing
Utilities Available Community Water, Electric, Gas - Natural, Septic Tank
Building
Lot Description Interior, Level
Story 1.0
Structure Type Brick,Frame,Roof Composite Shngl,Slab,Trim Vinyl
Construction Status Construction Complete
Schools
Elementary Schools Riverside
Others
Assessment Amount $88
Energy Description AC - Central Elect,Ceiling Fans,Double Pane Windows,Heat Cntrl Gas,Water Heater - Gas
Financing Bond Money Available,Conventional,FHA,VA
Read Less
Want to know what your home might be worth? Contact us for a FREE valuation!

Our team is ready to help you sell your home for the highest possible price ASAP
Bought with Coldwell Banker Realty






