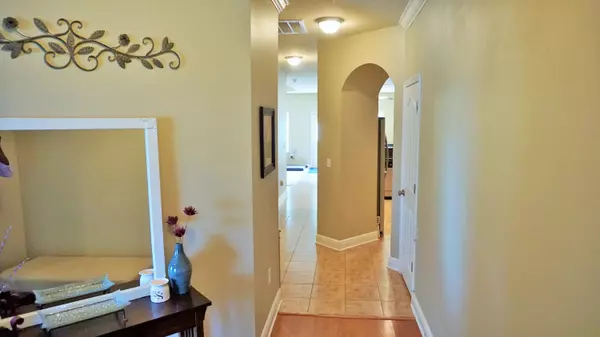$193,400
$199,900
3.3%For more information regarding the value of a property, please contact us for a free consultation.
632 RED FERN Road Crestview, FL 32536
3 Beds
2 Baths
1,860 SqFt
Key Details
Sold Price $193,400
Property Type Single Family Home
Sub Type Traditional
Listing Status Sold
Purchase Type For Sale
Square Footage 1,860 sqft
Price per Sqft $103
Subdivision Fox Valley Ph 3-A
MLS Listing ID 731712
Sold Date 07/29/15
Bedrooms 3
Full Baths 2
Construction Status Construction Complete
HOA Fees $50/mo
HOA Y/N Yes
Year Built 2011
Annual Tax Amount $1,557
Tax Year 2014
Lot Size 0.300 Acres
Acres 0.3
Property Description
Located within 5 miles of 7th Special Forces Entrance. Charming home from the moment you walk in, with open floor plan, bright & airy. Elegant Angles and Arches. Beautiful 36'' recessed panel Maple Cabinets, plus lots of extras adorn this well kept home situated in extremely sought after neighborhood. As well as 3 bedrooms this home also offers a bright sunny office or formal dining room. Large Soaking Tub with Frosted Window above, Enclosed Elongated Toilet and huge Walk in Closet. Tile in all wet areas: Foyer/Entry, Breakfast and Kitchen, Bathrooms and Laundry Room, plus Irrigation. See pictures of very flat, private back yard looking out onto woods. Sidewalks and Park, call now for an appointment. You Will not be disappointed!
Location
State FL
County Okaloosa
Area 25 - Crestview Area
Zoning City,Resid Single Family
Rooms
Guest Accommodations Playground,TV Cable
Kitchen First
Interior
Interior Features Breakfast Bar, Ceiling Crwn Molding, Ceiling Raised, Ceiling Vaulted, Floor Tile, Floor WW Carpet, Pantry, Pull Down Stairs, Split Bedroom
Appliance Auto Garage Door Opn, Dishwasher, Microwave, Oven Self Cleaning, Refrigerator, Smoke Detector, Smooth Stovetop Rnge, Warranty Provided
Exterior
Exterior Feature Porch, Sprinkler System
Parking Features Garage, Garage Attached
Garage Spaces 2.0
Community Features Playground, TV Cable
Utilities Available Public Sewer, Public Water, TV Cable, Underground
Building
Lot Description Interior, Sidewalk
Story 1.0
Structure Type Brick,Roof Dimensional Shg
Construction Status Construction Complete
Schools
Elementary Schools Northwood
Others
HOA Fee Include Ground Keeping,Management
Assessment Amount $50
Energy Description AC - Central Elect,Ceiling Fans,Double Pane Windows,Heat Pump Air To Air,Water Heater - Elect
Financing Conventional,FHA,RHS,VA
Read Less
Want to know what your home might be worth? Contact us for a FREE valuation!

Our team is ready to help you sell your home for the highest possible price ASAP
Bought with Coldwell Banker Realty






