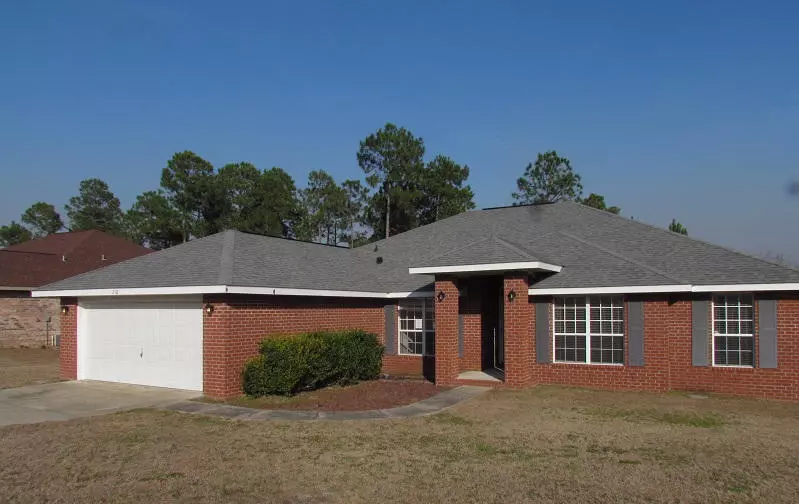$91,250
$182,500
50.0%For more information regarding the value of a property, please contact us for a free consultation.
218 Raptor Drive Crestview, FL 32536
4 Beds
2 Baths
2,560 SqFt
Key Details
Sold Price $91,250
Property Type Single Family Home
Sub Type Contemporary
Listing Status Sold
Purchase Type For Sale
Square Footage 2,560 sqft
Price per Sqft $35
Subdivision Alicia Place
MLS Listing ID 719662
Sold Date 04/29/15
Bedrooms 4
Full Baths 2
Construction Status Construction Complete
HOA Fees $10/ann
HOA Y/N No
Year Built 2007
Annual Tax Amount $2,081
Tax Year 2013
Lot Size 0.310 Acres
Acres 0.31
Property Description
REO property located in Alicia Place. Price Reduction!! LIKE NEW! Great location in south Crestview! Move in ready 4 bedroom contemporary, split bedroom floor plan house. Alicia Place subdivision located south of the I-10 so short commute to all destinations south. When you enter the house the living room is large with planter ledges and fireplace and cathedral ceiling. The formal dining room is to your left which looks out over the front yard, and the office is to your right. The kitchen is very spacious with a lot of cabinets and counter space and also has a good sized pantry. Stainless steel, refrigerator, stove, dishwasher and microwave hood already present! The back of the house has a nice wooden deck. Property being sold 'as is'. Buyer to verify all information.
Location
State FL
County Okaloosa
Area 25 - Crestview Area
Zoning Resid Single Family
Rooms
Kitchen First
Interior
Interior Features Breakfast Bar, Ceiling Vaulted, Fireplace, Floor WW Carpet, Pantry, Split Bedroom, Washer/Dryer Hookup
Exterior
Exterior Feature Deck Open, Patio Open
Parking Features Garage Attached, Oversized
Garage Spaces 2.0
Utilities Available Electric, Phone, Public Water, Septic Tank, TV Cable
Building
Lot Description Cul-De-Sac, Interior
Story 1.0
Structure Type Brick,Roof Composite Shngl,Slab
Construction Status Construction Complete
Schools
Elementary Schools Antioch
Others
Assessment Amount $130
Energy Description AC - Central Elect,Ceiling Fans,Double Pane Windows
Financing Conventional,FHA,RHS,VA
Read Less
Want to know what your home might be worth? Contact us for a FREE valuation!

Our team is ready to help you sell your home for the highest possible price ASAP
Bought with NAVARRE AREA BOARD OF REALTORS(r)






