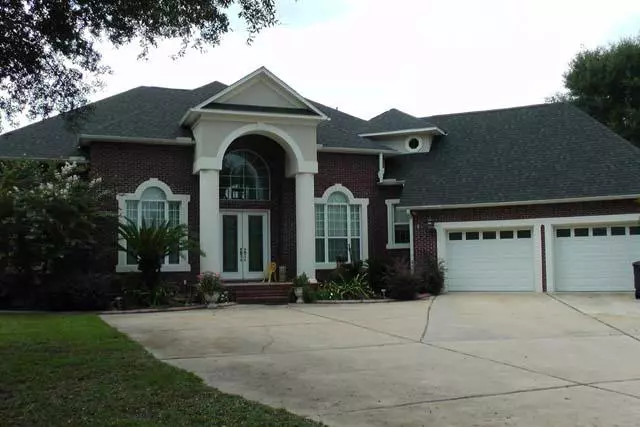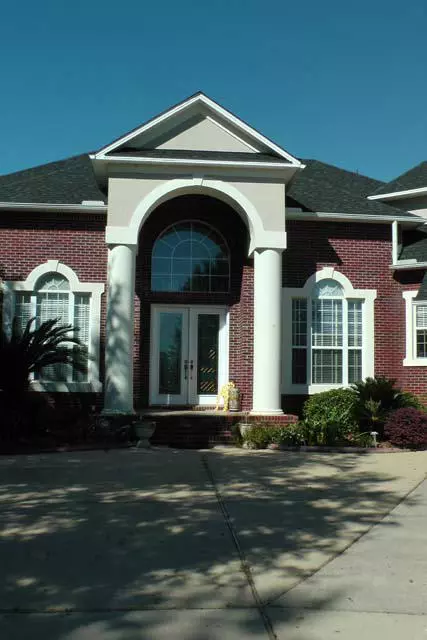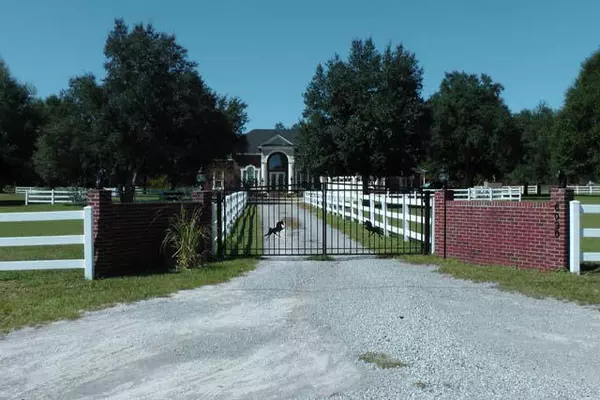$500,000
$599,995
16.7%For more information regarding the value of a property, please contact us for a free consultation.
6030 Donald Guy Road Crestview, FL 32539
4 Beds
5 Baths
3,425 SqFt
Key Details
Sold Price $500,000
Property Type Single Family Home
Sub Type Contemporary
Listing Status Sold
Purchase Type For Sale
Square Footage 3,425 sqft
Price per Sqft $145
Subdivision Metes And Bounds, A Portion Of Lots In Lanco.
MLS Listing ID 715703
Sold Date 02/01/16
Bedrooms 4
Full Baths 4
Half Baths 1
Construction Status Construction Complete
HOA Y/N No
Year Built 2001
Annual Tax Amount $3,679
Tax Year 2013
Lot Size 9.850 Acres
Acres 9.85
Property Description
LOCATION,CURB APPEAL; QUALITY and MOTIVATED SELLER! From the moment you enter the drive and step inside this home there's no doubt this is a Home of Distinction yet so practical and livable. Every detail designed and built into this CUSTOM home, built by one of the area's very best builders, Jay Terrell. Greatroom, Master Bedroom, and Luxurious Kitchen open out to the beautiful enclosed Pool and Spa area and with great views of the Pasture beyond. This is a WORKING Horse Ranch, with everything in place for your 4 legged friends! There's nothing shoddy here and the House and Barn has been meticulously maintained. Click on ''More'' to see Additional Remarks for a full and complete detail of all the WONDERFUL amenities of this beautiful country home. Click here on ''Mo
Location
State FL
County Okaloosa
Area 25 - Crestview Area
Zoning Agriculture,County,Deed Restrictions,Horses Allowed,Resid Single Family
Interior
Interior Features Breakfast Bar, Built-In Bookcases, Ceiling Cathedral, Ceiling Crwn Molding, Ceiling Raised, Ceiling Tray/Cofferd, Fireplace, Floor Hardwood, Floor Tile, Floor WW Carpet, Kitchen Island, Lighting Recessed, Pantry, Plantation Shutters, Shelving, Split Bedroom, Washer/Dryer Hookup, Wet Bar, Window Bay, Window Treatment All, Woodwork Painted
Appliance Auto Garage Door Opn, Central Vacuum, Cooktop, Dishwasher, Ice Machine, Jennaire Type, Microwave, Oven Double, Oven Self Cleaning, Refrigerator, Refrigerator W/IceMk, Security System, Smoke Detector, Smooth Stovetop Rnge, Stove/Oven Electric, Wine Refrigerator
Exterior
Exterior Feature Barn, Columns, Deck Enclosed, Fenced Back Yard, Fenced Cross, Fenced Lot-All, Lawn Pump, Pool - Enclosed, Pool - Heated, Pool - In-Ground, Shower, Sprinkler System, Workshop
Parking Features Carport Detached, Garage Attached, Golf Cart Covered, Other, Oversized, RV, See Remarks
Garage Spaces 2.0
Pool Private
Utilities Available Community Water, Electric, Gas - Propane, Phone, Private Well, Septic Tank, TV Cable
Private Pool Yes
Building
Lot Description Aerials/Topo Availbl, Cleared, Dead End, Interior, Irregular, Level, Restrictions, See Remarks, Within 1/2 Mile to Water
Story 2.0
Structure Type Brick,Roof Dimensional Shg,Roof Fiberglass,Roof Pitched,Slab,Trim Vinyl
Construction Status Construction Complete
Schools
Elementary Schools Walker
Others
Energy Description AC - 2 or More,Double Pane Windows,Heat Cntrl Electric,Heat High Efficiency,Heat Pump A/A Two +,Heat Pump Air To Air,Insulated Doors,Ridge Vent,See Remarks,Water Heater - Elect,Water Heater - Two +
Read Less
Want to know what your home might be worth? Contact us for a FREE valuation!

Our team is ready to help you sell your home for the highest possible price ASAP
Bought with Mildred C Heaton Realty Inc






