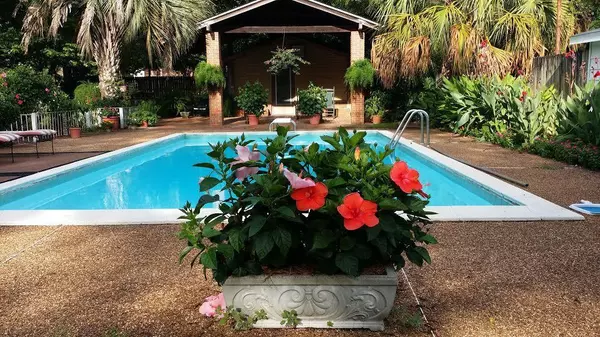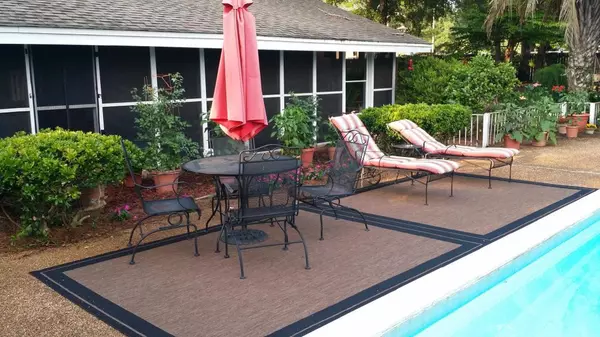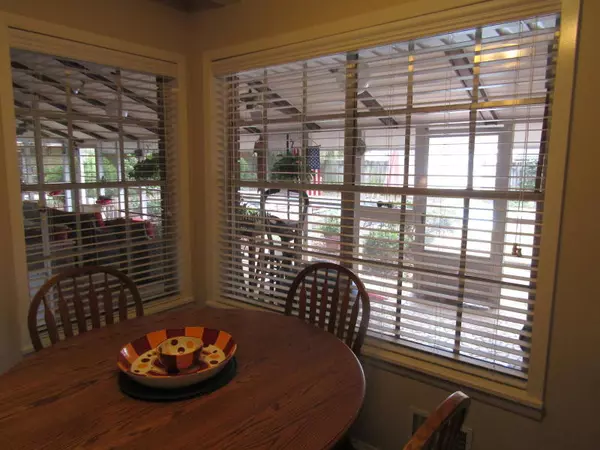$245,000
$265,000
7.5%For more information regarding the value of a property, please contact us for a free consultation.
403 W 1St Avenue Crestview, FL 32536
4 Beds
3 Baths
2,455 SqFt
Key Details
Sold Price $245,000
Property Type Single Family Home
Sub Type Traditional
Listing Status Sold
Purchase Type For Sale
Square Footage 2,455 sqft
Price per Sqft $99
Subdivision Ferdon Addn To Crestview
MLS Listing ID 824739
Sold Date 11/25/19
Bedrooms 4
Full Baths 3
Construction Status Construction Complete
HOA Y/N No
Year Built 1964
Lot Size 1.270 Acres
Acres 1.27
Property Description
Beautiful 4/bdr 3 full bath centrally located in Crestview, FL. Kitchen has matching appliances, oak cabinets and is open to the den making it great for cooking while entertaining. Kitchen, den and foyer have new flooring. Eat in kitchen overlooks the huge screened in back porch and a 30' x 15' in ground Gunite pool surrounded by river rock surfacing. Backyard is privacy fenced with must see landscaping. There is an income producing building on site (Florist) that is generating $1,300 per month rental income (Sellers do not own the Florist, just the building). Property also has a full size commercial kitchen, two walk in coolers, a smokehouse, and a commercial cooker on site.
Location
State FL
County Okaloosa
Area 25 - Crestview Area
Zoning City,Commercial
Rooms
Kitchen First
Interior
Interior Features Fireplace, Floor Laminate, Floor Tile, Floor WW Carpet, Newly Painted, Pantry, Washer/Dryer Hookup, Window Treatment All, Woodwork Painted
Appliance Dishwasher, Microwave, Refrigerator, Stove/Oven Electric
Exterior
Exterior Feature Fenced Privacy, Greenhouse, Pool - Gunite Concrt, Pool - House, Pool - In-Ground, Porch Screened
Parking Features Carport Attached, Oversized
Pool Private
Utilities Available Electric, Gas - Propane, Phone, Public Sewer, Public Water, TV Cable
Private Pool Yes
Building
Lot Description Interior, Level
Story 2.0
Structure Type Brick,Roof Dimensional Shg,Slab
Construction Status Construction Complete
Schools
Elementary Schools Bob Sikes
Others
Energy Description AC - 2 or More,AC - Central Elect,Ceiling Fans,Heat Cntrl Gas,Water Heater - Gas
Financing Conventional
Read Less
Want to know what your home might be worth? Contact us for a FREE valuation!

Our team is ready to help you sell your home for the highest possible price ASAP
Bought with RE/MAX Agency One





