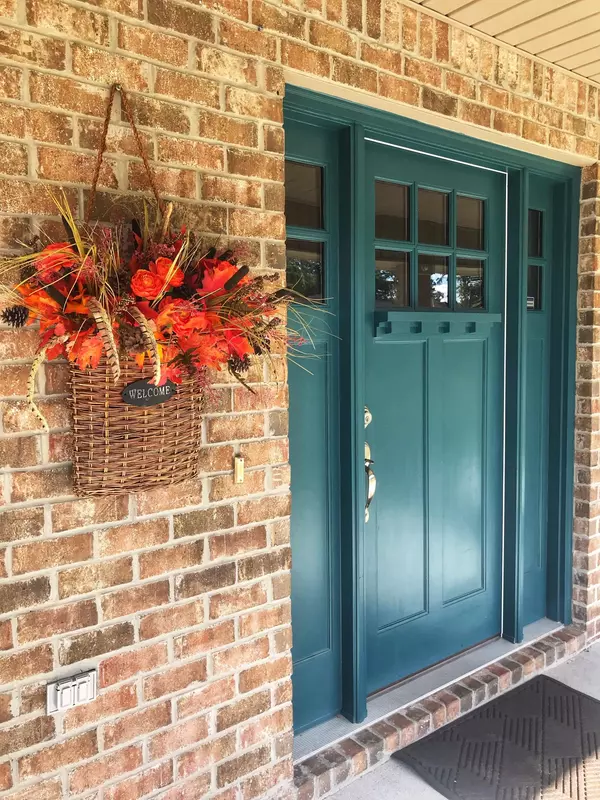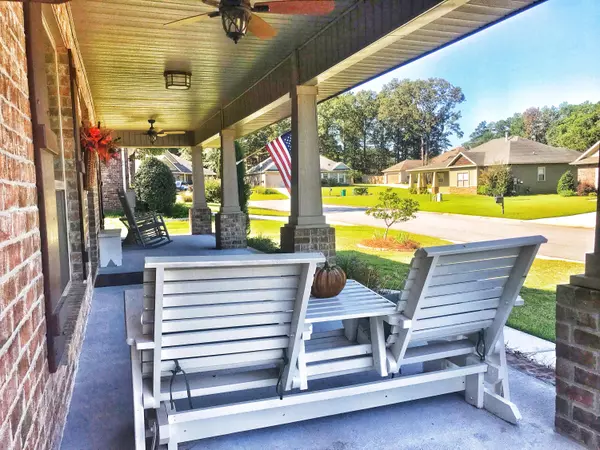$285,000
$279,900
1.8%For more information regarding the value of a property, please contact us for a free consultation.
6042 Trestle Street Crestview, FL 32536
5 Beds
3 Baths
2,725 SqFt
Key Details
Sold Price $285,000
Property Type Single Family Home
Sub Type Craftsman Style
Listing Status Sold
Purchase Type For Sale
Square Footage 2,725 sqft
Price per Sqft $104
Subdivision Zachary Estates
MLS Listing ID 830708
Sold Date 10/10/19
Bedrooms 5
Full Baths 3
Construction Status Construction Complete
HOA Fees $15/ann
HOA Y/N Yes
Year Built 2016
Annual Tax Amount $2,018
Tax Year 1591
Lot Size 10,890 Sqft
Acres 0.25
Property Description
Meticulously maintained 5BR/3BA home located in the quaint 45 lot subdivision of Zachary Estates, with many of the homes featuring a craftsman style flare. This home features all brick construction, large rocking chair front porch, covered rear porch with cable outlet and an additional 10x14 concrete grilling pad with natural gas hookup. Master suite offers a 6'3x5'6 sitting area that is currently used to accommodate workout equipment, a large walk-in closet, separate his & her bathroom vanities, oversized garden tub and separate shower. A Jack & Jill bathroom design services both the bedrooms located off the expansive foyer. Kitchen is equipped with natural gas, stainless steel appliances, nice size pantry, granite countertops, tile flooring and breakfast bar. Cathedral ceiling
Location
State FL
County Okaloosa
Area 25 - Crestview Area
Zoning County,Deed Restrictions,Resid Single Family
Rooms
Kitchen First
Interior
Interior Features Breakfast Bar, Ceiling Cathedral, Ceiling Tray/Cofferd, Floor Tile, Floor WW Carpet, Pantry, Pull Down Stairs, Split Bedroom, Window Treatment All
Appliance Auto Garage Door Opn, Dishwasher, Microwave, Stove/Oven Gas
Exterior
Exterior Feature Columns, Fenced Back Yard, Fenced Privacy, Patio Covered, Sprinkler System, Yard Building
Parking Features Garage Attached
Garage Spaces 2.0
Pool None
Utilities Available Electric, Gas - Natural, Phone, Public Water, Septic Tank, TV Cable
Private Pool No
Building
Lot Description Covenants, Interior
Story 1.0
Structure Type Brick,Roof Dimensional Shg,Roof Pitched,Slab
Construction Status Construction Complete
Schools
Elementary Schools Bob Sikes
Others
Assessment Amount $185
Energy Description AC - Central Elect,Ceiling Fans,Double Pane Windows,Heat Cntrl Electric,Insulated Doors,Ridge Vent,Water Heater - Gas
Financing Conventional,FHA,VA
Read Less
Want to know what your home might be worth? Contact us for a FREE valuation!

Our team is ready to help you sell your home for the highest possible price ASAP
Bought with Spence Properties





