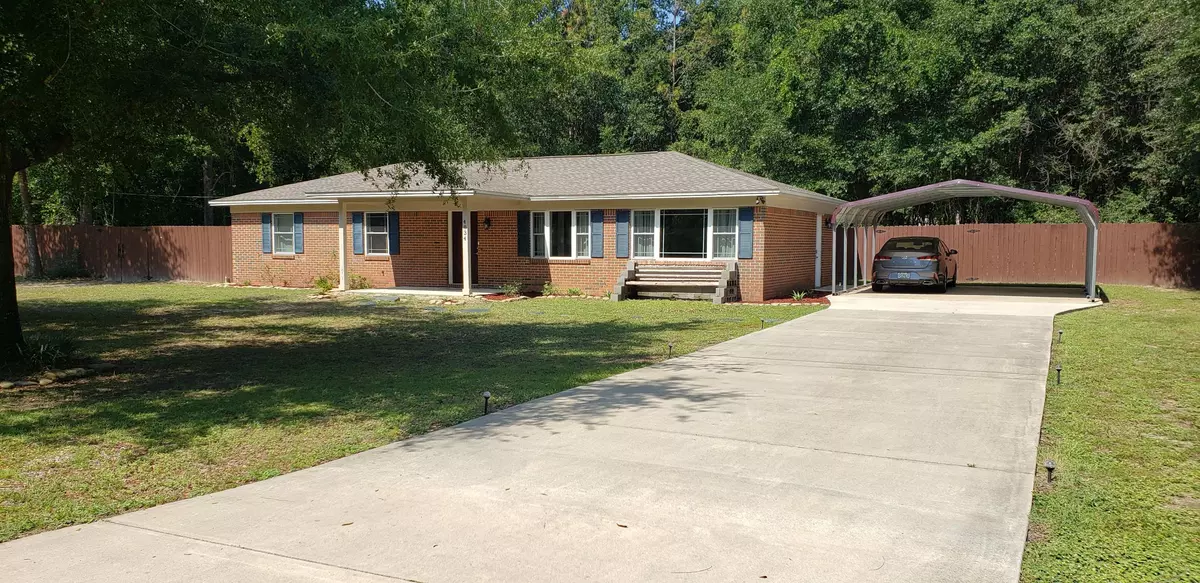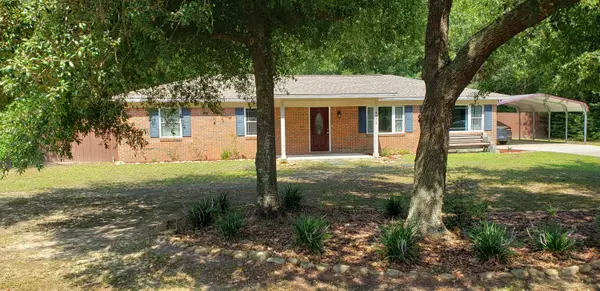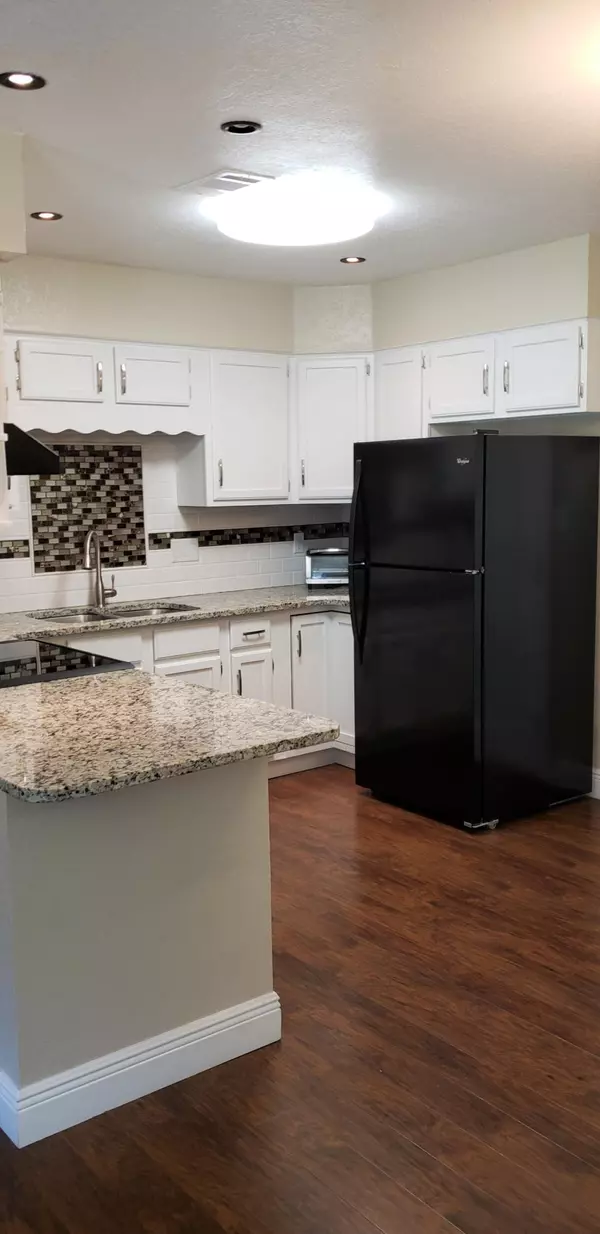$173,000
$179,900
3.8%For more information regarding the value of a property, please contact us for a free consultation.
4834 Primrose Street Crestview, FL 32539
3 Beds
2 Baths
1,375 SqFt
Key Details
Sold Price $173,000
Property Type Single Family Home
Sub Type Traditional
Listing Status Sold
Purchase Type For Sale
Square Footage 1,375 sqft
Price per Sqft $125
Subdivision Metes And Bounds
MLS Listing ID 829066
Sold Date 09/12/19
Bedrooms 3
Full Baths 2
Construction Status Construction Complete
HOA Y/N No
Year Built 1971
Annual Tax Amount $724
Tax Year 2018
Lot Size 0.980 Acres
Acres 0.98
Property Description
This stunning Florida home has been completely renovated from roof to flooring. The brick exterior with a new roof, new HVAC, new water heater, and new windows increase the energy efficiency and decrease the maintenance of this home. The completely updated interior includes gleaming granite, lavish dark plank floors, creamy white cabinets, panel doors, oiled bronze ceiling fans, smooth texture ceilings and walls, a gigantic laundry room, family sized kitchen and a master shower to die for. The outside doesn't disappoint with a private lot that is a smidgen under an acre, has a fire pit, covered porch, over sized driveway and brand new carport for parking. The sunny flower planter out front is a great place for your herb garden. Come see your new home today.
Location
State FL
County Okaloosa
Area 25 - Crestview Area
Zoning Resid Single Family
Rooms
Kitchen First
Interior
Interior Features Floor Laminate, Floor Tile, Pantry
Appliance Dishwasher, Refrigerator
Exterior
Exterior Feature Fenced Lot-Part, Fenced Privacy, Patio Covered
Parking Features Carport Detached, Oversized
Pool None
Utilities Available Electric, Public Water, Septic Tank
Private Pool No
Building
Lot Description Cleared, Dead End, Level, Wooded
Story 1.0
Structure Type Brick,Roof Dimensional Shg
Construction Status Construction Complete
Schools
Elementary Schools Riverside
Others
Energy Description AC - Central Elect,Ceiling Fans,Double Pane Windows,Heat Cntrl Electric,Water Heater - Elect
Financing Conventional,FHA,VA
Read Less
Want to know what your home might be worth? Contact us for a FREE valuation!

Our team is ready to help you sell your home for the highest possible price ASAP
Bought with Livin Right Real Estate LLC






