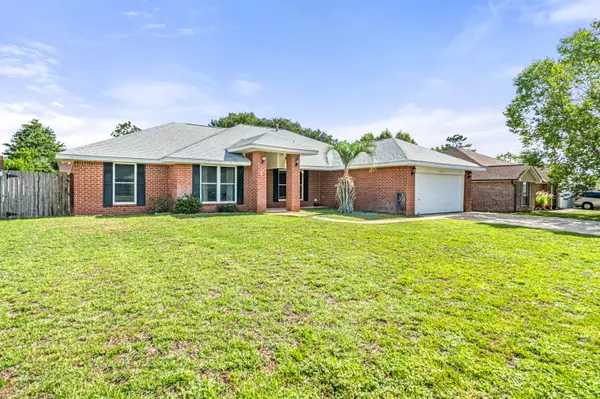$241,000
$239,900
0.5%For more information regarding the value of a property, please contact us for a free consultation.
2813 Atoka Trail Crestview, FL 32539
4 Beds
2 Baths
2,273 SqFt
Key Details
Sold Price $241,000
Property Type Single Family Home
Sub Type Traditional
Listing Status Sold
Purchase Type For Sale
Square Footage 2,273 sqft
Price per Sqft $106
Subdivision Cherokee Bend S/D Ph 2
MLS Listing ID 827403
Sold Date 09/13/19
Bedrooms 4
Full Baths 2
Construction Status Construction Complete
HOA Fees $7/ann
HOA Y/N Yes
Year Built 1998
Annual Tax Amount $848
Tax Year 2018
Lot Size 10,890 Sqft
Acres 0.25
Property Description
This gorgeous 4/2 home is less than 15 minutes from 7th group/Duke and less than 30 minutes from Destin and Eglin AFB! When you enter the home, you are greeted by wood look tile that continues throughout, a formal dining area to the right, and an oversized flex room to the left. This home offers a split floorplan with generously sized bedrooms. The fully upgraded kitchen features ample cabinet space, stainless steel appliances, tiled backsplash and stunning dolomite marble countertops. The oversized master suite features a jacuzzi tub, two walk in closets, and a double vanity. Head out back to the florida room that overlooks the large fenced in backyard. Schedule your tour today! Buyer to verify all facts deemed important. Home is being recorded by audio and video.
Location
State FL
County Okaloosa
Area 25 - Crestview Area
Zoning Resid Single Family
Interior
Interior Features Ceiling Vaulted, Floor Tile, Split Bedroom, Washer/Dryer Hookup
Appliance Dishwasher, Disposal, Smoke Detector, Smooth Stovetop Rnge, Stove/Oven Electric
Exterior
Exterior Feature Fenced Back Yard, Fenced Privacy, Yard Building
Parking Features Garage Attached
Garage Spaces 2.0
Pool None
Utilities Available Electric, Gas - Natural, Public Water, Septic Tank, TV Cable
Private Pool No
Building
Lot Description Cleared, Interior, Level
Story 1.0
Structure Type Brick,Roof Dimensional Shg
Construction Status Construction Complete
Schools
Elementary Schools Riverside
Others
Assessment Amount $88
Energy Description AC - Central Elect,Ceiling Fans,Double Pane Windows,Heat Cntrl Gas,Insulated Doors,Ridge Vent,Water Heater - Gas
Financing Conventional,FHA,VA
Read Less
Want to know what your home might be worth? Contact us for a FREE valuation!

Our team is ready to help you sell your home for the highest possible price ASAP
Bought with Red Hot Realty






