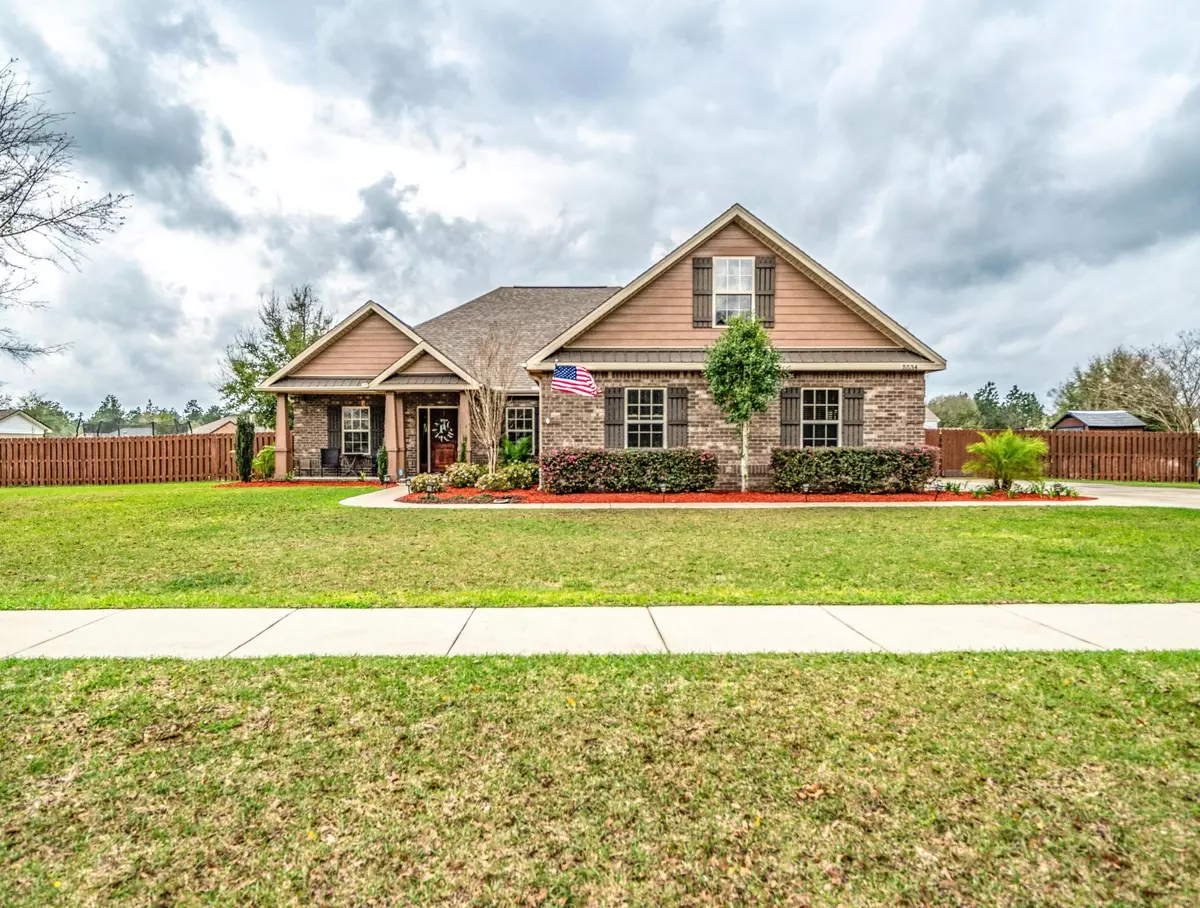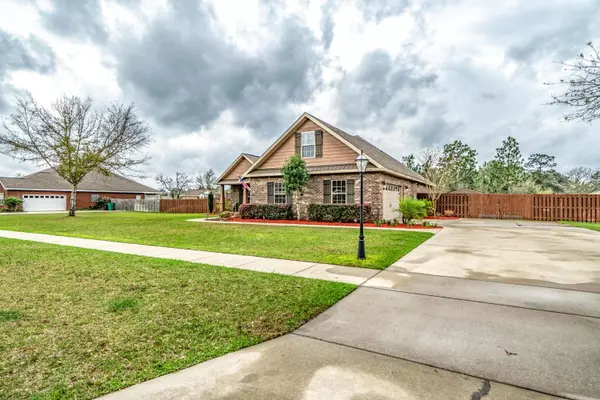$350,000
$350,000
For more information regarding the value of a property, please contact us for a free consultation.
5534 Frontier Drive Crestview, FL 32536
4 Beds
2 Baths
2,157 SqFt
Key Details
Sold Price $350,000
Property Type Single Family Home
Sub Type Traditional
Listing Status Sold
Purchase Type For Sale
Square Footage 2,157 sqft
Price per Sqft $162
Subdivision Colony Ridge Ph Ii
MLS Listing ID 817469
Sold Date 09/13/19
Bedrooms 4
Full Baths 2
Construction Status Construction Complete
HOA Fees $30/ann
HOA Y/N Yes
Year Built 2013
Annual Tax Amount $2,746
Tax Year 2017
Lot Size 0.700 Acres
Acres 0.7
Property Description
BAIL OUT OF SUBURBIA Located in the tightly held neighborhood of Colony Ridge, this home which is situated on a .7 acre lot has a rural ambiance with a distinct character that reflects the local setting. Walking through the immaculately detailed front door you will feel the great sense of flow and connectivity throughout the house. This property encompasses a semi open floor-plan with 3 large bedrooms including the master bedroom on the bottom floor and a large single bedroom on the second floor. The rich warmth of the wooden flooring in the living room is balanced by the use of large base boards and crown moulding in the trey ceiling pulling that at-home feeling together. The decorative features in the family-friendly kitchen include a wood-planked vaulted ceiling complimenting the
Location
State FL
County Okaloosa
Area 25 - Crestview Area
Zoning Resid Single Family
Rooms
Guest Accommodations Gated Community
Kitchen First
Interior
Interior Features Breakfast Bar, Ceiling Crwn Molding, Ceiling Tray/Cofferd, Fireplace, Floor Hardwood, Floor Tile, Floor WW Carpet, Lighting Recessed, Pantry, Split Bedroom, Upgraded Media Wing, Woodwork Stained
Appliance Auto Garage Door Opn, Dishwasher, Microwave, Refrigerator W/IceMk, Smooth Stovetop Rnge, Stove/Oven Electric
Exterior
Exterior Feature Deck Open, Fenced Back Yard, Fenced Privacy, Fireplace, Hurricane Shutters, Patio Open, Pool - Gunite Concrt, Pool - In-Ground, Porch, Satellite Dish, Sprinkler System, Yard Building
Parking Features Garage Attached, Oversized
Garage Spaces 2.0
Pool Private
Community Features Gated Community
Utilities Available Electric, Public Water, Septic Tank, TV Cable
Private Pool Yes
Building
Lot Description Covenants, Interior, Level, Restrictions, Sidewalk
Story 1.0
Structure Type Brick,Roof Dimensional Shg,Slab
Construction Status Construction Complete
Schools
Elementary Schools Northwood
Others
HOA Fee Include Management
Assessment Amount $360
Energy Description AC - Central Elect,Heat Cntrl Electric,Water Heater - Elect
Financing Conventional,FHA,VA
Read Less
Want to know what your home might be worth? Contact us for a FREE valuation!

Our team is ready to help you sell your home for the highest possible price ASAP
Bought with Keller Williams Realty FWB






