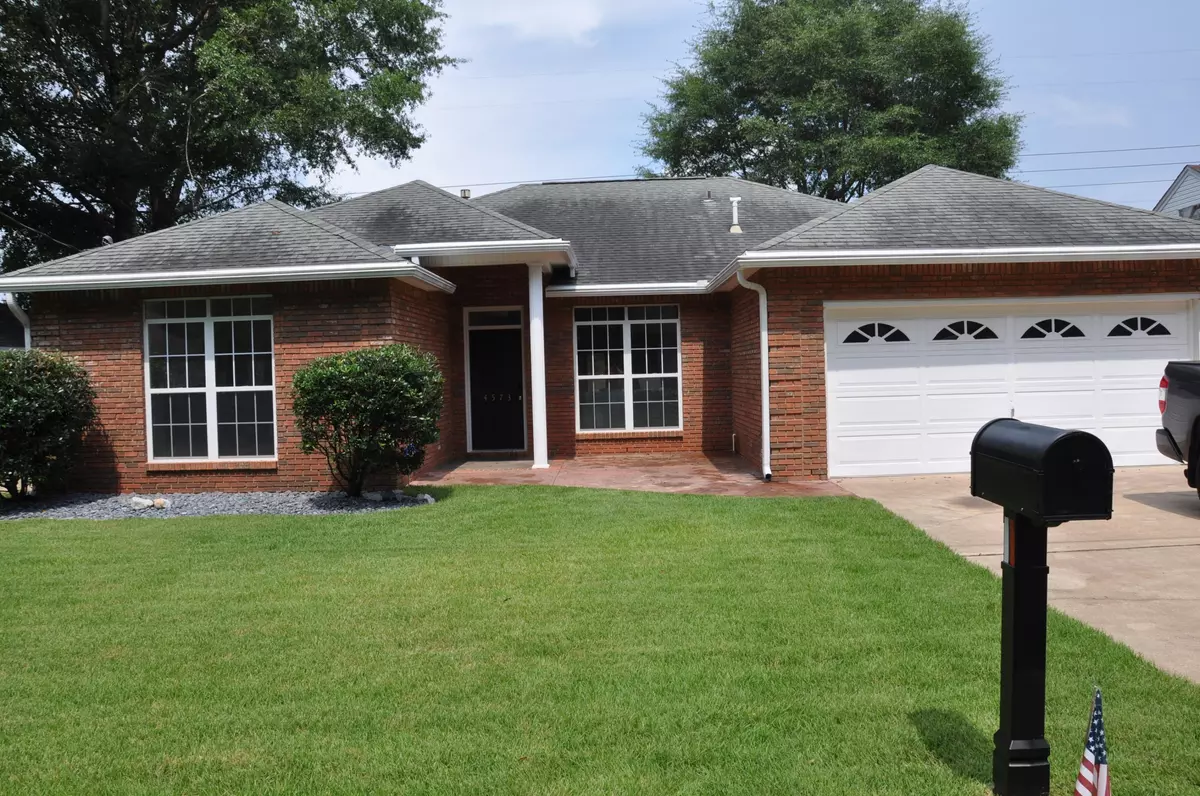$230,000
$238,900
3.7%For more information regarding the value of a property, please contact us for a free consultation.
4573 Top Flight Drive Crestview, FL 32539
4 Beds
2 Baths
1,985 SqFt
Key Details
Sold Price $230,000
Property Type Single Family Home
Sub Type Ranch
Listing Status Sold
Purchase Type For Sale
Square Footage 1,985 sqft
Price per Sqft $115
Subdivision Pinnacle Point
MLS Listing ID 826448
Sold Date 07/26/19
Bedrooms 4
Full Baths 2
Construction Status Construction Complete
HOA Fees $10/ann
HOA Y/N Yes
Year Built 1995
Annual Tax Amount $1,045
Tax Year 2017
Lot Size 0.410 Acres
Acres 0.41
Property Description
Check out this beautiful 4bd 2ba, all brick home nestled in the sought after Pinnacle Point neighborhood. This neighborhood features mature tree lined streets and cul-de-sacs, so no through traffic. It is conveniently located south of I-10 with an easy drive to Eglin AFB, Duke, Hurlburt, 7th Group and schools. This home welcomes family and friends alike with a large open concept living area with vaulted ceilings and a cozy fireplace for the cold winter nights. Just off the living room is a screened in patio perfect for entertaining or enjoying a morning or evening drink. The home has Bamboo wood flooring through most of the house. Tile floors in the master, kitchen, bathrooms, and foyer.
Location
State FL
County Okaloosa
Area 25 - Crestview Area
Zoning Resid Single Family
Rooms
Kitchen First
Interior
Interior Features Ceiling Vaulted, Fireplace, Fireplace Gas, Floor Hardwood, Floor Tile, Kitchen Island, Newly Painted, Pantry, Split Bedroom, Washer/Dryer Hookup
Appliance Auto Garage Door Opn, Dishwasher, Disposal, Stove/Oven Gas, Warranty Provided
Exterior
Exterior Feature Porch Screened
Parking Features Garage
Garage Spaces 2.0
Pool None
Utilities Available Electric, Gas - Natural, Public Water, Septic Tank, Tap Fee Paid
Private Pool No
Building
Lot Description Covenants, Dead End, Interior
Story 1.0
Structure Type Brick,Slab,Trim Vinyl,Trim Wood
Construction Status Construction Complete
Schools
Elementary Schools Antioch
Others
Assessment Amount $125
Energy Description AC - 2 or More,AC - Central Elect,Ceiling Fans,Heat Cntrl Gas,Ridge Vent,Water Heater - Gas,Water Heater - Tnkls
Financing Conventional,FHA,VA
Read Less
Want to know what your home might be worth? Contact us for a FREE valuation!

Our team is ready to help you sell your home for the highest possible price ASAP
Bought with Keller Williams Realty Nville






