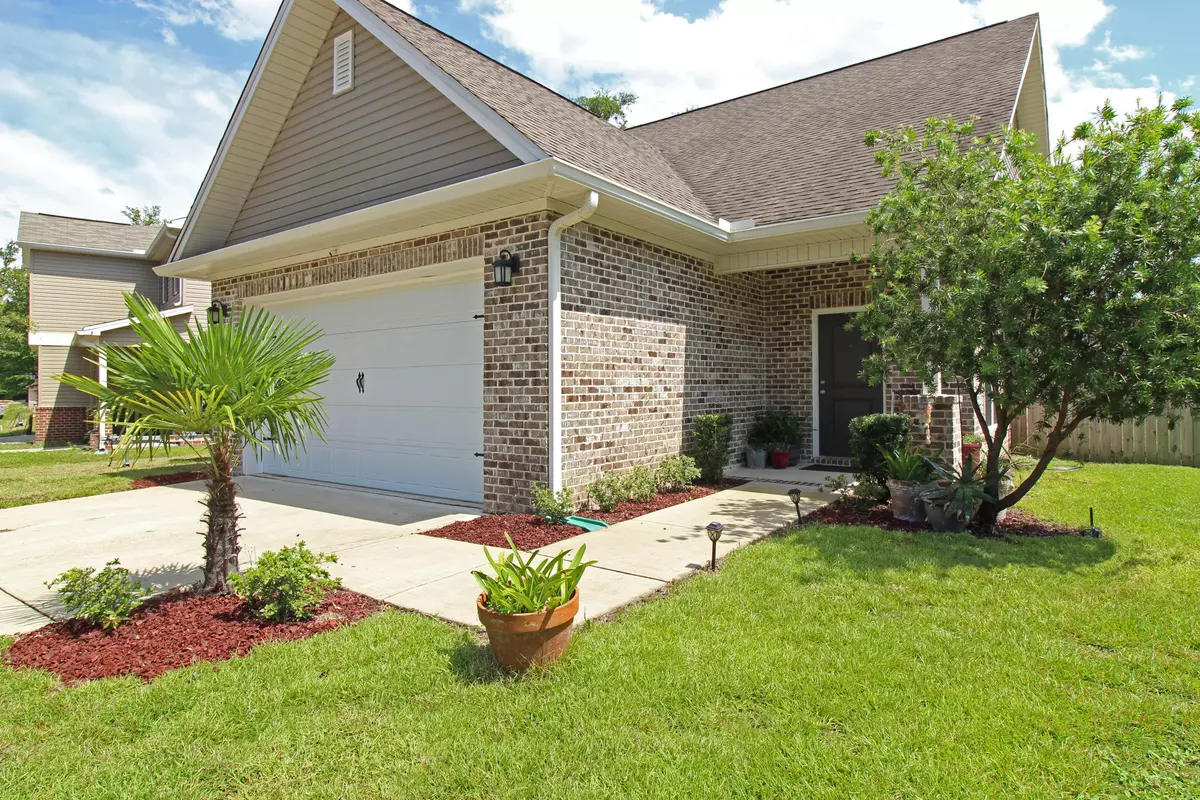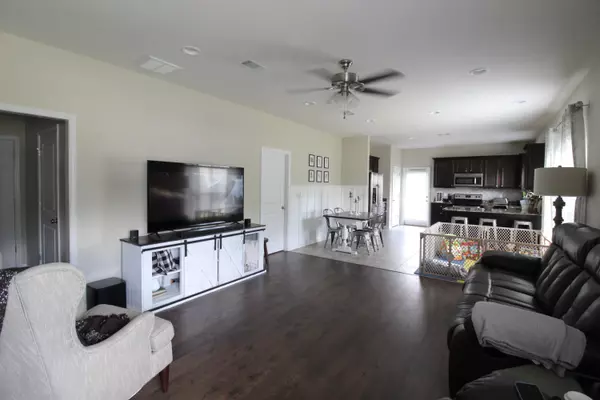$230,000
$230,000
For more information regarding the value of a property, please contact us for a free consultation.
107 Creve Core Drive Crestview, FL 32539
4 Beds
3 Baths
2,009 SqFt
Key Details
Sold Price $230,000
Property Type Single Family Home
Sub Type Craftsman Style
Listing Status Sold
Purchase Type For Sale
Square Footage 2,009 sqft
Price per Sqft $114
Subdivision Heritage Manor
MLS Listing ID 824775
Sold Date 07/31/19
Bedrooms 4
Full Baths 2
Half Baths 1
Construction Status Construction Complete
HOA Y/N No
Year Built 2016
Property Description
Welcome home! Located just a block from the Hospital in Crestview and walking distance to many restaurants and shopping. This four-bedroom home is ready for you. This young home was built by Randy Wise Homes just a short three years ago. The open floor plan provides the desired family and friends interactions. Wood engineer flooring in living room. The Master Bedroom is located on the first floor with a bathroom suite featuring double vanities, soaking tub and a seprate walk in tile shower. Three additional bedrooms are upstairs along with a loft for use of an office or play area. The delightful kitchen boasts glass tile backslash, granite counter-tops and all stainless-steel appliance will convey. From the breakfast bar you'll enjoying the additional seating and counter space. Fenced
Location
State FL
County Okaloosa
Area 25 - Crestview Area
Zoning City,Resid Single Family
Rooms
Kitchen First
Interior
Interior Features Breakfast Bar, Ceiling Raised, Floor Hardwood, Floor Laminate, Floor Tile, Floor WW Carpet, Split Bedroom, Washer/Dryer Hookup, Window Treatment All, Woodwork Painted
Appliance Auto Garage Door Opn, Disposal, Microwave, Range Hood, Refrigerator W/IceMk, Smoke Detector, Stove/Oven Electric
Exterior
Exterior Feature Fenced Privacy, Patio Open, Porch, Sprinkler System
Parking Features Garage, Garage Attached
Garage Spaces 2.0
Pool None
Utilities Available Electric, Public Sewer, Public Water, TV Cable, Underground
Private Pool No
Building
Lot Description Interior, Survey Available
Story 2.0
Structure Type Roof Dimensional Shg,Siding Brick Front,Siding Brick Some,Siding Vinyl,Slab
Construction Status Construction Complete
Schools
Elementary Schools Riverside
Others
Energy Description AC - Central Elect,Ceiling Fans,Double Pane Windows,Heat Cntrl Electric,Heat Pump A/A Two +,Ridge Vent,Water Heater - Elect
Financing Conventional,FHA,VA
Read Less
Want to know what your home might be worth? Contact us for a FREE valuation!

Our team is ready to help you sell your home for the highest possible price ASAP
Bought with The Beach Group Properties LLC






