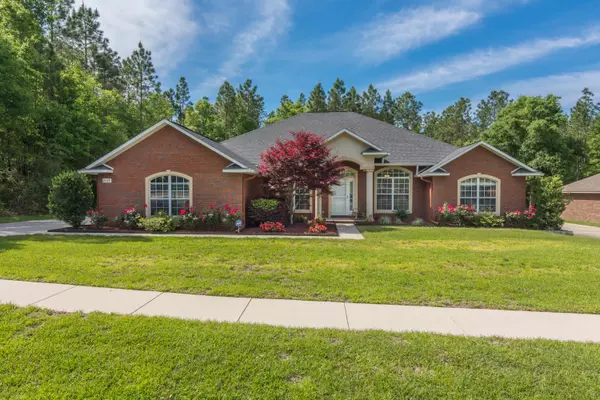$320,000
$320,000
For more information regarding the value of a property, please contact us for a free consultation.
2608 Butterfly Alley Crestview, FL 32536
4 Beds
3 Baths
3,031 SqFt
Key Details
Sold Price $320,000
Property Type Single Family Home
Sub Type Contemporary
Listing Status Sold
Purchase Type For Sale
Square Footage 3,031 sqft
Price per Sqft $105
Subdivision Silverwood
MLS Listing ID 824541
Sold Date 07/09/19
Bedrooms 4
Full Baths 3
Construction Status Construction Complete
HOA Y/N No
Year Built 2011
Annual Tax Amount $2,240
Tax Year 2017
Lot Size 1.030 Acres
Acres 1.03
Property Description
4 bedroom/3 full bath 3 car garage house on a secluded half acre! PLUS a second buildable half acre that comes with the purchase!! Keep both for your own private oasis, or sell/build the second lot for income! Owners are Meticulous and have never allowed any pets or shoes in the home. Stunning 3031 sf brick home. From arched windows to the oversized colonial baseboards, no detail is overlooked. The large living space features Spanish lace texture, cathedral ceiling, bull nose corners, decorative ledges and upgraded lighting throughout. Tile Floors in all the wet areas and custom blinds in windows. The kitchen has upgraded granite, multi zone $3K fridge, instant hot water generator, Bosch dishwasher, stainless microwave, and matching glass top stove. The upgrades
Location
State FL
County Okaloosa
Area 25 - Crestview Area
Zoning County,Resid Single Family
Rooms
Kitchen First
Interior
Interior Features Breakfast Bar, Ceiling Cathedral, Ceiling Crwn Molding, Ceiling Raised, Ceiling Tray/Cofferd, Fireplace, Floor Allowance, Floor Tile, Floor WW Carpet, Lighting Recessed, Pantry, Pull Down Stairs, Shelving, Split Bedroom, Washer/Dryer Hookup, Window Treatment All
Appliance Auto Garage Door Opn, Dishwasher, Microwave, Oven Continue Clean, Refrigerator W/IceMk, Security System, Smoke Detector, Smooth Stovetop Rnge, Stove/Oven Electric
Exterior
Exterior Feature Columns, Fenced Lot-Part, Fenced Privacy, Lawn Pump, Patio Open, Separate Living Area, Sprinkler System, Workshop, Yard Building
Parking Features Garage Attached, Oversized, RV
Garage Spaces 3.0
Pool None
Utilities Available Electric, Phone, Public Water, Septic Tank, Underground
Private Pool No
Building
Lot Description Addl Land Available, Curb & Gutter, Level, Sidewalk, Wooded
Story 1.0
Structure Type Brick,Roof Dimensional Shg,Trim Vinyl
Construction Status Construction Complete
Schools
Elementary Schools Bob Sikes
Others
Energy Description AC - Central Elect,Ceiling Fans,Double Pane Windows,Heat Cntrl Electric,Ridge Vent,Storm Doors,Water Heater - Elect
Financing Conventional,FHA,VA
Read Less
Want to know what your home might be worth? Contact us for a FREE valuation!

Our team is ready to help you sell your home for the highest possible price ASAP
Bought with ERA American Real Estate






