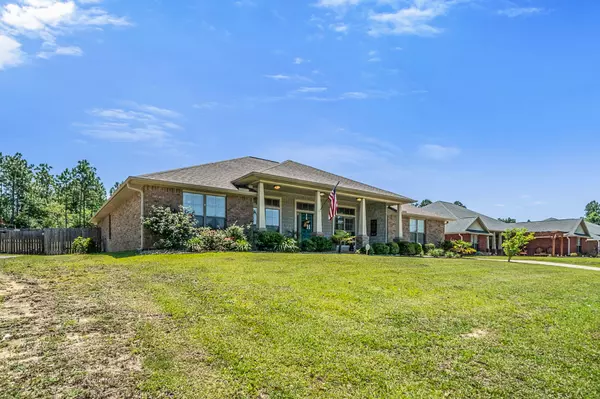$315,000
$329,000
4.3%For more information regarding the value of a property, please contact us for a free consultation.
6187 Hummingbird Lane Crestview, FL 32536
4 Beds
3 Baths
3,036 SqFt
Key Details
Sold Price $315,000
Property Type Single Family Home
Sub Type Contemporary
Listing Status Sold
Purchase Type For Sale
Square Footage 3,036 sqft
Price per Sqft $103
Subdivision Silverwood Estates
MLS Listing ID 823044
Sold Date 06/27/19
Bedrooms 4
Full Baths 3
Construction Status Construction Complete
HOA Y/N No
Year Built 2011
Lot Size 0.510 Acres
Acres 0.51
Property Description
Inviting covered country front porch invites you into this gorgeous 3036 sf brick home located on a level -1/2 acre lot with privacy fenced backyard. As you enter the home you will find Spanish Lane textured walls, rounded corners & ceilings painted in neutral colors. The home features a formal dining room, den & French doors that lead you to the 25x11 Florida room. The living room has a double trey ceiling with crown molding & tiled gas fireplace with mantle. The kitchen has granite countertops, tile backsplash, breakfast nook, tiled breakfast bar, spacious walk-in pantry & comes with stainless steel appliances that include, smooth top range, microwave, dishwasher & refrigerator. Crown molding and trey ceiling in master bedroom. The master bathroom has 2 spacious walk-in closets, separate
Location
State FL
County Okaloosa
Area 25 - Crestview Area
Zoning County,Deed Restrictions,Resid Multi-Family
Rooms
Kitchen First
Interior
Interior Features Ceiling Crwn Molding, Ceiling Raised, Ceiling Tray/Cofferd, Fireplace Gas, Floor Tile, Floor WW Carpet, Kitchen Island, Pantry, Pull Down Stairs, Split Bedroom, Washer/Dryer Hookup, Window Treatment All, Woodwork Painted
Appliance Auto Garage Door Opn, Dishwasher, Microwave, Oven Self Cleaning, Refrigerator W/IceMk, Security System, Smoke Detector, Smooth Stovetop Rnge, Stove/Oven Electric
Exterior
Exterior Feature Columns, Fenced Privacy, Patio Covered, Porch, Sprinkler System, Yard Building
Parking Features Garage Attached, Oversized
Garage Spaces 2.0
Pool None
Utilities Available Electric, Public Water, Septic Tank
Private Pool No
Building
Lot Description Level, Sidewalk, Survey Available
Story 1.0
Structure Type Brick,Roof Dimensional Shg,Siding Shake,Slab,Trim Wood
Construction Status Construction Complete
Schools
Elementary Schools Bob Sikes
Others
Energy Description AC - Central Elect,Ceiling Fans,Double Pane Windows,Heat Pump Air To Air,Water Heater - Elect
Financing Conventional,FHA,Other,VA
Read Less
Want to know what your home might be worth? Contact us for a FREE valuation!

Our team is ready to help you sell your home for the highest possible price ASAP
Bought with RE/MAX Agency One






