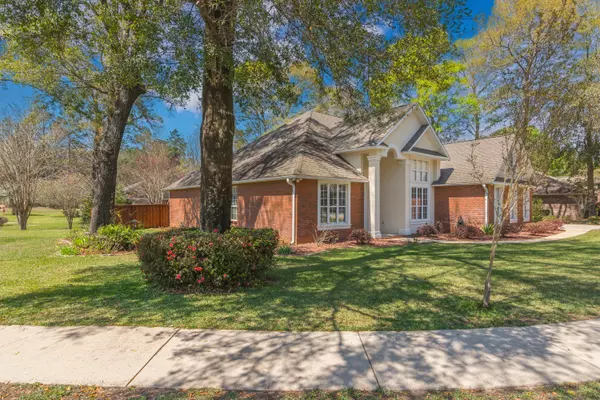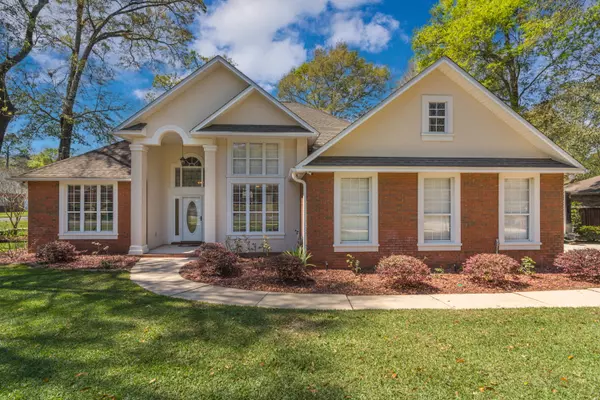$250,000
$244,900
2.1%For more information regarding the value of a property, please contact us for a free consultation.
5840 Saratoga Drive Crestview, FL 32536
3 Beds
2 Baths
2,262 SqFt
Key Details
Sold Price $250,000
Property Type Single Family Home
Sub Type Traditional
Listing Status Sold
Purchase Type For Sale
Square Footage 2,262 sqft
Price per Sqft $110
Subdivision Silver Oaks Ph 1
MLS Listing ID 818766
Sold Date 04/26/19
Bedrooms 3
Full Baths 2
Construction Status Construction Complete
HOA Fees $14/ann
HOA Y/N Yes
Year Built 1999
Annual Tax Amount $1,515
Tax Year 2017
Lot Size 0.370 Acres
Acres 0.37
Property Description
GORGEOUS custom brick and stucco built home in Silver Oaks. Foyer has 14 ft ceiling. elegant travertine tile in foyer & family room w/12 ft ceiling, gas f/place -floor to ceiling modern design. The office/den-left of entrance w/stained french doors & hardwood floor. The Mstr B/R has hardwood floor & a Mstr suite will make your jaw drop! His & hers walk-in closets, two vanities, granite counter tops, awesome whirlpool tub & large separate shower. Formal dining with wood flooring. Kitchen w/custom-built oak cabinets and granite counter tops. Brkfst room overlooks back yard w/side french door that leads to deck. Kitchen, brkfst room, hallways & laundry also have that elegant tile. The back yard is fully fenced with a privacy fence. Irrigation throughout the yard.
Location
State FL
County Okaloosa
Area 25 - Crestview Area
Zoning City
Rooms
Kitchen First
Interior
Interior Features Breakfast Bar, Ceiling Crwn Molding, Ceiling Raised, Fireplace Gas, Floor Hardwood, Floor Tile, Floor WW Carpet, Lighting Recessed
Exterior
Exterior Feature Deck Covered, Sprinkler System
Pool None
Utilities Available Gas - Natural, Public Water, Septic Tank
Private Pool No
Building
Story 1.0
Structure Type Brick,Roof Composite Shngl,Stucco,Trim Vinyl
Construction Status Construction Complete
Schools
Elementary Schools Bob Sikes
Others
Assessment Amount $175
Energy Description AC - Central Elect,Heat Cntrl Electric
Read Less
Want to know what your home might be worth? Contact us for a FREE valuation!

Our team is ready to help you sell your home for the highest possible price ASAP
Bought with RE/MAX Agency One






