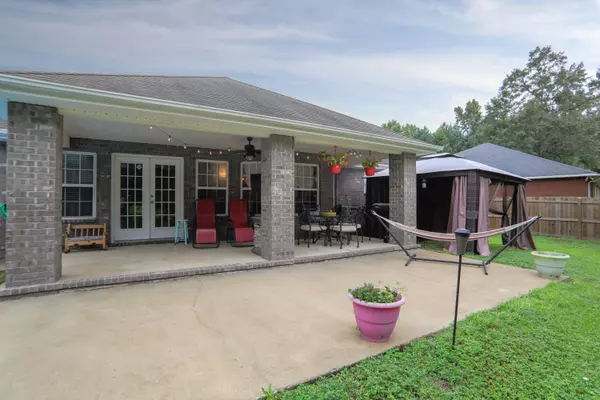$218,000
$224,900
3.1%For more information regarding the value of a property, please contact us for a free consultation.
127 Fairway Drive Crestview, FL 32536
4 Beds
2 Baths
2,094 SqFt
Key Details
Sold Price $218,000
Property Type Single Family Home
Sub Type Contemporary
Listing Status Sold
Purchase Type For Sale
Square Footage 2,094 sqft
Price per Sqft $104
Subdivision Foxwood Estates 1
MLS Listing ID 806660
Sold Date 10/24/18
Bedrooms 4
Full Baths 2
Construction Status Construction Complete
HOA Y/N No
Year Built 2005
Annual Tax Amount $1,390
Tax Year 2017
Lot Size 0.460 Acres
Acres 0.46
Property Description
Now is your chance to own an all-brick, custom-built BEAUTY in the desirable Foxwood Estates subdivision! This home backs up to the tranquil and picturesque setting of the 17th green of Foxwood Country Club. As you step into this home, a foyer and living room greet you with grand openness. The foyer features a 9' ceiling, which opens up to the living room. The living room boasts a large cathedral ceiling. There is a hallway located just off the living room, where you can enter three of the bedrooms and a full bathroom. From the living room, make your way into the sprawling eat-in kitchen. This kitchen is ideal for entertaining guests and cooking up mouth-watering feasts. Store your kitchen essentials in the walk-in pantry and beautiful maple cabinetry.
Location
State FL
County Okaloosa
Area 25 - Crestview Area
Zoning Resid Single Family
Rooms
Guest Accommodations Golf,Tennis
Kitchen First
Interior
Interior Features Breakfast Bar, Ceiling Cathedral, Ceiling Tray/Cofferd, Floor Laminate, Floor Tile, Floor WW Carpet, Kitchen Island, Lighting Recessed, Pantry, Pull Down Stairs, Split Bedroom, Washer/Dryer Hookup
Appliance Auto Garage Door Opn, Dishwasher, Microwave, Refrigerator W/IceMk, Stove/Oven Electric
Exterior
Exterior Feature Fenced Back Yard, Fenced Privacy, Patio Covered, Patio Open
Parking Features Garage Attached
Garage Spaces 2.0
Pool None
Community Features Golf, Tennis
Utilities Available Electric, Public Sewer, Septic Tank
Private Pool No
Building
Lot Description Cul-De-Sac, Golf Course
Story 1.0
Structure Type Brick,Roof Composite Shngl,Slab,Trim Vinyl
Construction Status Construction Complete
Schools
Elementary Schools Northwood
Others
Energy Description AC - Central Elect,Ceiling Fans,Double Pane Windows,Heat Cntrl Electric,Insulated Doors,Ridge Vent,Water Heater - Elect
Read Less
Want to know what your home might be worth? Contact us for a FREE valuation!

Our team is ready to help you sell your home for the highest possible price ASAP
Bought with ERA American Real Estate





