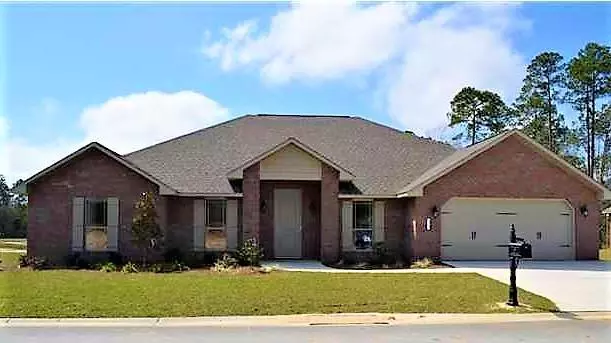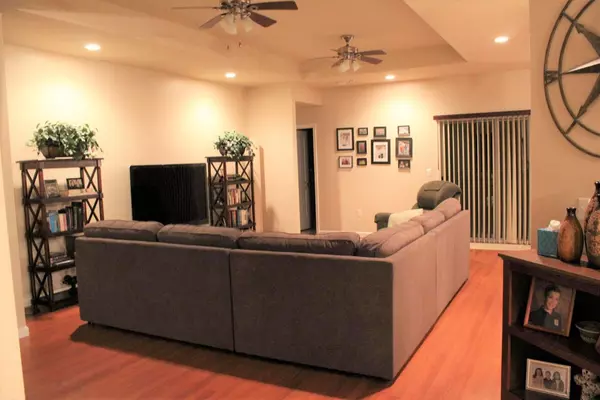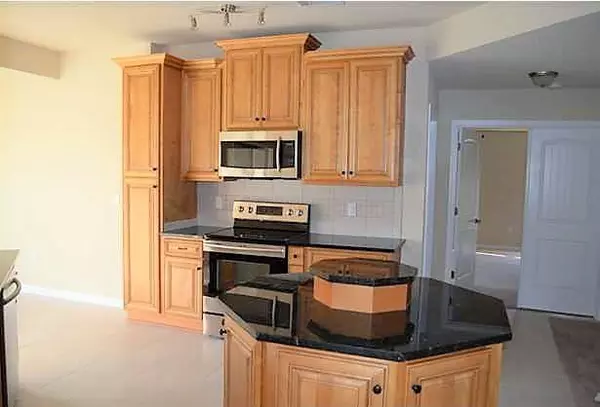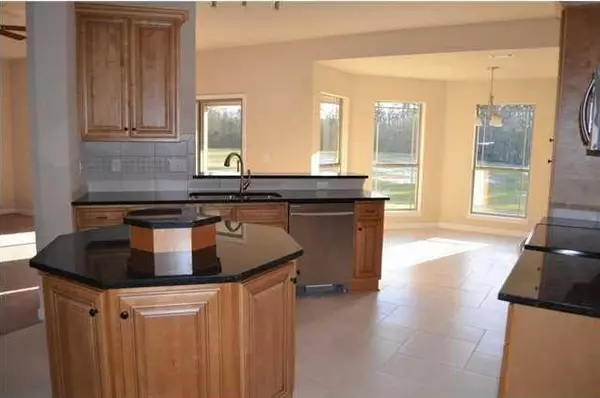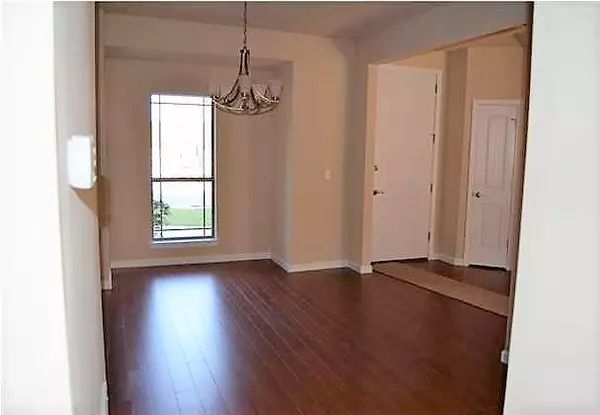$273,000
$280,000
2.5%For more information regarding the value of a property, please contact us for a free consultation.
4512 Beth Circle Crestview, FL 32539
5 Beds
3 Baths
2,578 SqFt
Key Details
Sold Price $273,000
Property Type Single Family Home
Sub Type Other
Listing Status Sold
Purchase Type For Sale
Square Footage 2,578 sqft
Price per Sqft $105
Subdivision Kaitlyns Preserve
MLS Listing ID 804777
Sold Date 09/04/18
Bedrooms 5
Full Baths 3
Construction Status Construction Complete
HOA Fees $41/ann
HOA Y/N Yes
Year Built 2013
Annual Tax Amount $1,905
Tax Year 2017
Lot Size 10,890 Sqft
Acres 0.25
Property Description
Location ! Location ! Location ! You are not going to get any closer to the 7th SF Compound or Duke Field / Eglin than this great neighborhood. Loaded with upgrades, this beautiful home sits on a large quarter acre lot in Kaitlyn's Preserve. House Features 5 bedrooms, 3 Baths with durable porcelain tile in the Kitchen, Formal dining and all additional wet areas. Neutral colored carpeting in the bedrooms. The Living Room has tray ceiling and elegant recessed lighting. The kitchen will certainly get noticed with the large octagon shaped permanent island complete with an electrical outlet. It will also come supplied with stainless steel appliances to include side-by-side refrigerator with ice maker, dishwasher, microwave, and smooth top stove/oven. 42'' Maple cabinets with raised panels along
Location
State FL
County Okaloosa
Area 25 - Crestview Area
Zoning County,Resid Single Family
Rooms
Kitchen First
Interior
Interior Features Breakfast Bar, Ceiling Crwn Molding, Ceiling Raised, Floor Laminate, Floor Tile, Kitchen Island, Lighting Recessed, Split Bedroom
Appliance Auto Garage Door Opn, Dishwasher, Disposal, Range Hood, Refrigerator, Stove/Oven Electric
Exterior
Exterior Feature Fenced Back Yard, Fenced Privacy, Porch, Sprinkler System
Parking Features Garage Attached
Garage Spaces 2.0
Pool None
Utilities Available Electric, Public Water
Private Pool No
Building
Lot Description Covenants, Interior, Level, Restrictions
Story 1.0
Structure Type Brick,Frame,Roof Dimensional Shg,Trim Vinyl
Construction Status Construction Complete
Schools
Elementary Schools Riverside
Others
HOA Fee Include Accounting
Assessment Amount $500
Energy Description AC - Central Elect,Ceiling Fans,Water Heater - Elect
Financing Conventional,FHA,VA
Read Less
Want to know what your home might be worth? Contact us for a FREE valuation!

Our team is ready to help you sell your home for the highest possible price ASAP
Bought with Coldwell Banker Realty

