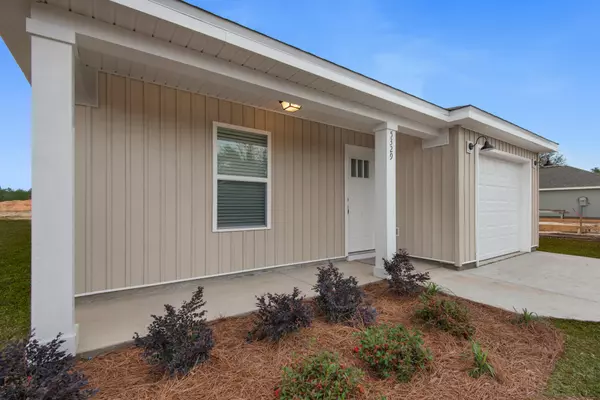$259,900
$259,900
For more information regarding the value of a property, please contact us for a free consultation.
5350 Highview Drive Crestview, FL 32539
3 Beds
2 Baths
1,210 SqFt
Key Details
Sold Price $259,900
Property Type Single Family Home
Sub Type Craftsman Style
Listing Status Sold
Purchase Type For Sale
Square Footage 1,210 sqft
Price per Sqft $214
Subdivision North Supergroup (221000.00)
MLS Listing ID 954625
Sold Date 11/14/24
Bedrooms 3
Full Baths 2
Construction Status Under Construction
HOA Y/N No
Year Built 2024
Lot Size 8,276 Sqft
Acres 0.19
Property Description
Welcome to the desirable Holley Grove Subdivision, where modern comfort meets suburban charm! This soon to be completed home (60 days) 3 bedroom, 2 bathroom, and a host of luxurious features. This home promises to be a haven of relaxation and style. From the moment you step inside, you'll be greeted by the sleek elegance of luxury vinyl plank (LVP) flooring, seamlessly flowing throughout the entire home. The heart of the home is the stunning kitchen, adorned with quartz countertops and complemented by a beautiful tile backsplash. Picture yourself preparing meals with ease on the spacious island, with the added convenience of an under mount sink and stainless steel appliances. The open floor plan creates a welcoming atmosphere, perfect for enjoying day-to-day living. Natural light floods
Location
State FL
County Okaloosa
Area 25 - Crestview Area
Zoning Resid Single Family
Rooms
Kitchen First
Interior
Interior Features Floor Vinyl, Kitchen Island, Washer/Dryer Hookup
Appliance Auto Garage Door Opn, Dishwasher, Microwave, Smoke Detector, Stove/Oven Electric, Warranty Provided
Exterior
Exterior Feature Patio Open
Parking Features Garage Attached
Garage Spaces 1.0
Pool None
Utilities Available Electric, Private Well, Septic Tank
Private Pool No
Building
Lot Description Cleared, Level
Story 1.0
Structure Type Roof Dimensional Shg,Siding Vinyl,Slab
Construction Status Under Construction
Schools
Elementary Schools Riverside
Others
Energy Description AC - Central Elect,Ceiling Fans,Double Pane Windows,Heat Cntrl Electric,Water Heater - Elect
Financing Conventional,FHA,RHS,VA
Read Less
Want to know what your home might be worth? Contact us for a FREE valuation!

Our team is ready to help you sell your home for the highest possible price ASAP
Bought with Briar Patch Realty LLC






