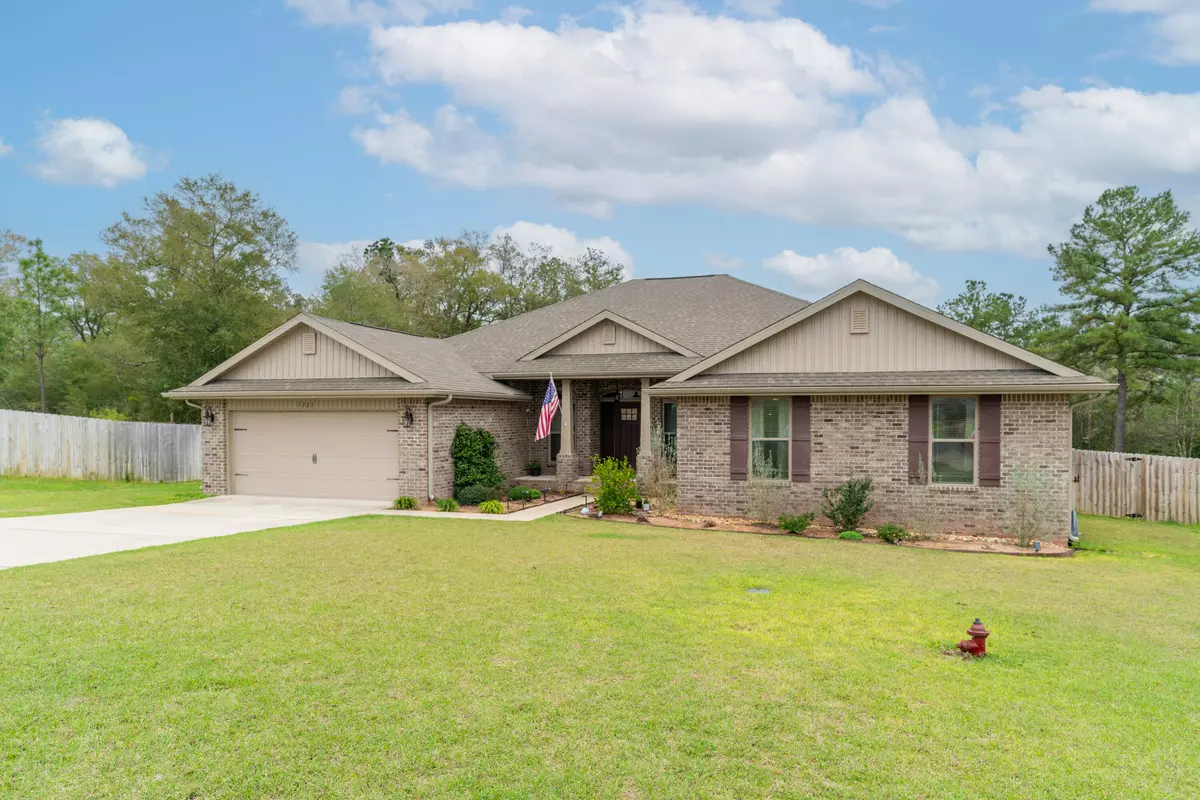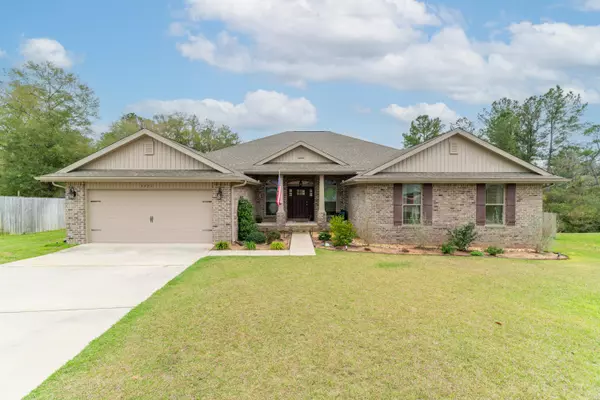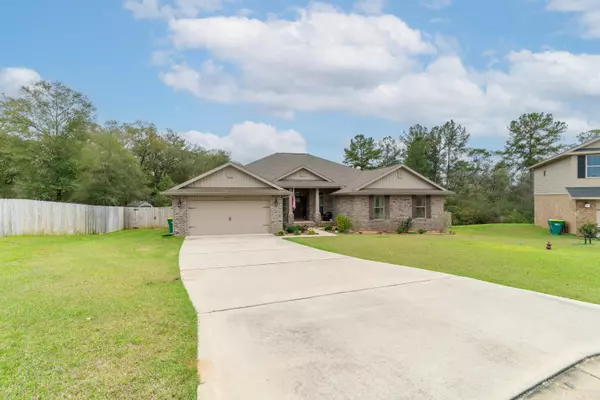$425,000
$425,000
For more information regarding the value of a property, please contact us for a free consultation.
5721 Marigold Loop Crestview, FL 32539
4 Beds
3 Baths
2,982 SqFt
Key Details
Sold Price $425,000
Property Type Single Family Home
Sub Type Craftsman Style
Listing Status Sold
Purchase Type For Sale
Square Footage 2,982 sqft
Price per Sqft $142
Subdivision Willow Creek Plantation
MLS Listing ID 944303
Sold Date 06/21/24
Bedrooms 4
Full Baths 2
Half Baths 1
Construction Status Construction Complete
HOA Fees $40/ann
HOA Y/N Yes
Year Built 2019
Annual Tax Amount $2,478
Tax Year 2023
Lot Size 0.510 Acres
Acres 0.51
Property Description
UNDER Contract with a 72 hour kick out clause. Welcome to your new oasis of tranquility! Step into luxury with this exquisite craftsman-style home located in the prestigious Willow Creek Plantation subdivision. Boasting 4 bedrooms and 2.5 baths, this residence offers the perfect blend of sophistication and comfort. As you enter, be greeted by the cathedral ceiling that lend an air of elegance to the space. The open floor plan seamlessly flows from the spacious living room area to the gourmet kitchen,complete with sleek countertops, modern appliances, and ample storage space. Whether you are entertaining guest or enjoying a quiet night in this kitchen is sure to inspire your culinary adventures.
Location
State FL
County Okaloosa
Area 25 - Crestview Area
Zoning Resid Single Family
Rooms
Guest Accommodations Playground,Pool
Kitchen First
Interior
Interior Features Breakfast Bar, Ceiling Cathedral, Floor Tile, Floor WW Carpet, Kitchen Island, Pull Down Stairs, Split Bedroom, Washer/Dryer Hookup
Appliance Auto Garage Door Opn, Cooktop, Dishwasher, Disposal, Oven Self Cleaning, Range Hood, Refrigerator, Smoke Detector, Stove/Oven Electric
Exterior
Exterior Feature Fenced Chain Link, Fenced Lot-Part, Fenced Privacy, Lawn Pump, Patio Covered, Porch Open, Rain Gutter
Parking Features Garage, Garage Attached
Garage Spaces 2.0
Pool None
Community Features Playground, Pool
Utilities Available Electric, Public Water, Septic Tank
Private Pool No
Building
Lot Description Cul-De-Sac, Interior, Irregular, Level, Restrictions
Story 1.0
Structure Type Brick,Frame,Roof Shingle/Shake,Slab,Trim Vinyl
Construction Status Construction Complete
Schools
Elementary Schools Walker
Others
Assessment Amount $485
Energy Description AC - Central Elect,Ceiling Fans,Double Pane Windows,Heat Cntrl Electric,Insulated Doors,Ridge Vent,Storm Doors,Water Heater - Elect
Financing Conventional,FHA,VA
Read Less
Want to know what your home might be worth? Contact us for a FREE valuation!

Our team is ready to help you sell your home for the highest possible price ASAP
Bought with The Property Group 850 Inc






