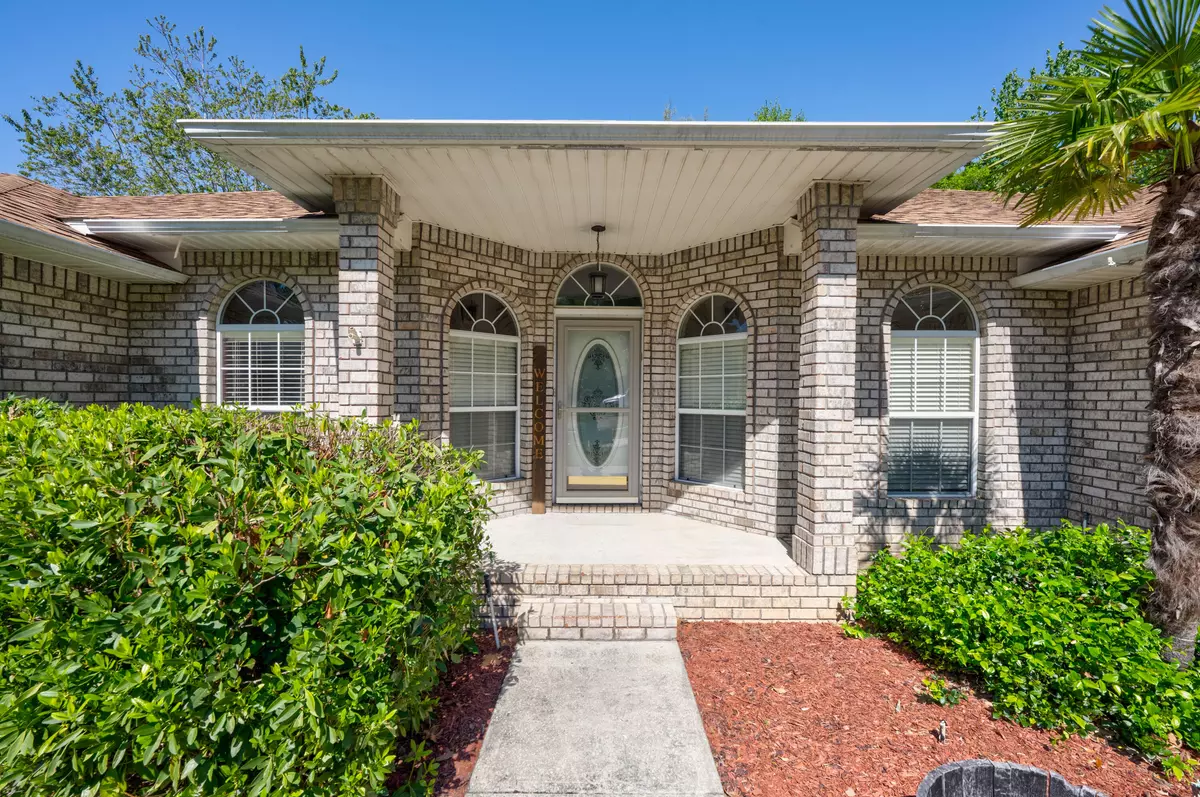$330,000
$330,000
For more information regarding the value of a property, please contact us for a free consultation.
518 Vulpes Sanctuary Loop Crestview, FL 32536
4 Beds
3 Baths
2,282 SqFt
Key Details
Sold Price $330,000
Property Type Single Family Home
Sub Type Traditional
Listing Status Sold
Purchase Type For Sale
Square Footage 2,282 sqft
Price per Sqft $144
Subdivision Fox Valley
MLS Listing ID 946716
Sold Date 05/02/24
Bedrooms 4
Full Baths 3
Construction Status Construction Complete
HOA Fees $55/ann
HOA Y/N Yes
Year Built 2006
Lot Size 10,018 Sqft
Acres 0.23
Property Description
Positioned in the highly desirable south Crestview neighborhood, this stately brick home presents a remarkable blend of space and functionality. Boasting four bedrooms alongside a refined office space and a formal dining room, this residence offers a versatile layout suited to discerning tastes.The kitchen, adorned with stainless steel appliances including a gas stove, showcases an expansive design with generous cabinet storage and an additional deep sink for added convenience. Transitioning outdoors, the sprawling 20 x 30' multi-level back deck sets the stage for memorable gatherings and moments of relaxation amidst the natural beauty of the surroundings.Nestled within the Fox Valley subdivision, residents benefit from community amenities such as sidewalks,
Location
State FL
County Okaloosa
Area 25 - Crestview Area
Zoning Resid Single Family
Rooms
Guest Accommodations BBQ Pit/Grill,Pavillion/Gazebo,Pets Allowed,Picnic Area,Playground
Kitchen First
Interior
Interior Features Ceiling Cathedral, Ceiling Raised, Fireplace Gas, Floor Laminate, Floor WW Carpet, Kitchen Island, Pantry, Pull Down Stairs, Washer/Dryer Hookup, Window Treatment All
Appliance Auto Garage Door Opn, Dishwasher, Disposal, Microwave, Refrigerator W/IceMk, Smoke Detector, Stove/Oven Gas
Exterior
Exterior Feature Deck Open, Fenced Privacy, Lawn Pump, Patio Covered, Sprinkler System
Parking Features Garage Attached
Garage Spaces 2.0
Pool None
Community Features BBQ Pit/Grill, Pavillion/Gazebo, Pets Allowed, Picnic Area, Playground
Utilities Available Electric, Gas - Natural, Public Sewer, Public Water, TV Cable
Private Pool No
Building
Lot Description Covenants, Restrictions, Sidewalk, Survey Available
Story 1.0
Structure Type Brick,Frame,Roof Dimensional Shg,Slab,Trim Vinyl
Construction Status Construction Complete
Schools
Elementary Schools Northwood
Others
HOA Fee Include Land Recreation,Recreational Faclty
Assessment Amount $660
Energy Description AC - Central Elect,Ceiling Fans,Double Pane Windows,Heat Cntrl Electric,Water Heater - Gas
Financing Conventional,FHA,VA
Read Less
Want to know what your home might be worth? Contact us for a FREE valuation!

Our team is ready to help you sell your home for the highest possible price ASAP
Bought with La Bella Vita Property Group LLC





