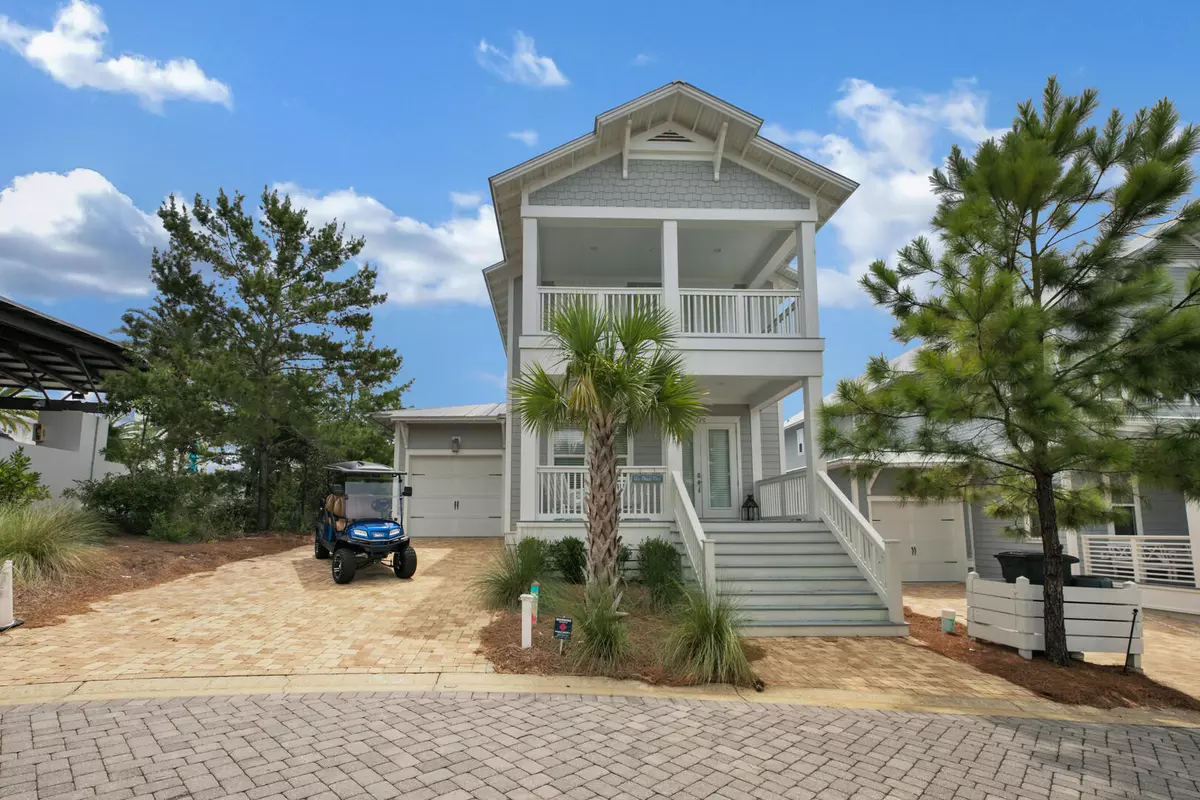$1,200,000
$1,195,000
0.4%For more information regarding the value of a property, please contact us for a free consultation.
128 Gulfview Way Santa Rosa Beach, FL 32459
4 Beds
4 Baths
2,162 SqFt
Key Details
Sold Price $1,200,000
Property Type Single Family Home
Sub Type Beach House
Listing Status Sold
Purchase Type For Sale
Square Footage 2,162 sqft
Price per Sqft $555
Subdivision Highland Parks
MLS Listing ID 943220
Sold Date 04/19/24
Bedrooms 4
Full Baths 3
Half Baths 1
Construction Status Construction Complete
HOA Fees $205/qua
HOA Y/N Yes
Year Built 2016
Annual Tax Amount $9,647
Tax Year 2023
Lot Size 3,920 Sqft
Acres 0.09
Property Description
Gorgeous, Modern Coastal Style home located in the coveted community of Highland Parks. This house is situated on the best lot in the community - located directly next to the resort style pool, hot tub, lookout tower, outdoor kitchen, and all amenities Highland Parks has to offer. This beautifully decorated house has 4bed/4bath, with a dual master, and sleeps 14 comfortably. The primary bedroom is located on the 1st floor. The 2nd suite is located upstairs and has a converted closet with bunk beds - perfect for hosting multiple families. The two identical upstairs guest rooms each have built-in twin-over-queen bunks and an additional twin bed. Both bedrooms have access to a second level front balcony. The downstairs is comfortably designed with a large open floor plan with an eat-in
Location
State FL
County Walton
Area 17 - 30A West
Zoning Resid Single Family
Rooms
Guest Accommodations BBQ Pit/Grill,Pavillion/Gazebo,Pets Allowed,Picnic Area,Pool,Short Term Rental - Allowed,TV Cable,Whirlpool
Kitchen First
Interior
Interior Features Breakfast Bar, Floor Hardwood, Furnished - All, Kitchen Island, Owner's Closet, Pantry, Washer/Dryer Hookup, Window Treatment All
Appliance Auto Garage Door Opn, Cooktop, Dishwasher, Disposal, Dryer, Fire Alarm/Sprinkler, Microwave, Oven Self Cleaning, Range Hood, Refrigerator W/IceMk, Smoke Detector, Washer
Exterior
Exterior Feature Balcony, BBQ Pit/Grill, Hurricane Shutters, Patio Covered, Patio Open, Porch Open, Sprinkler System
Garage Garage, Garage Attached
Garage Spaces 1.0
Pool Community
Community Features BBQ Pit/Grill, Pavillion/Gazebo, Pets Allowed, Picnic Area, Pool, Short Term Rental - Allowed, TV Cable, Whirlpool
Utilities Available Electric, Gas - Natural, Public Sewer, Public Water
Private Pool Yes
Building
Lot Description Covenants
Story 2.0
Structure Type Foundation On Piling,Roof Metal,Siding CmntFbrHrdBrd,Trim Wood
Construction Status Construction Complete
Schools
Elementary Schools Van R Butler
Others
HOA Fee Include Accounting,Ground Keeping,Legal,Management,Master Association,Recreational Faclty
Assessment Amount $615
Energy Description AC - Central Elect,AC - High Efficiency,Ceiling Fans,Heat Cntrl Electric,Heat High Efficiency,Water Heater - Tnkls
Financing Conventional,None,VA
Read Less
Want to know what your home might be worth? Contact us for a FREE valuation!

Our team is ready to help you sell your home for the highest possible price ASAP
Bought with Compass






