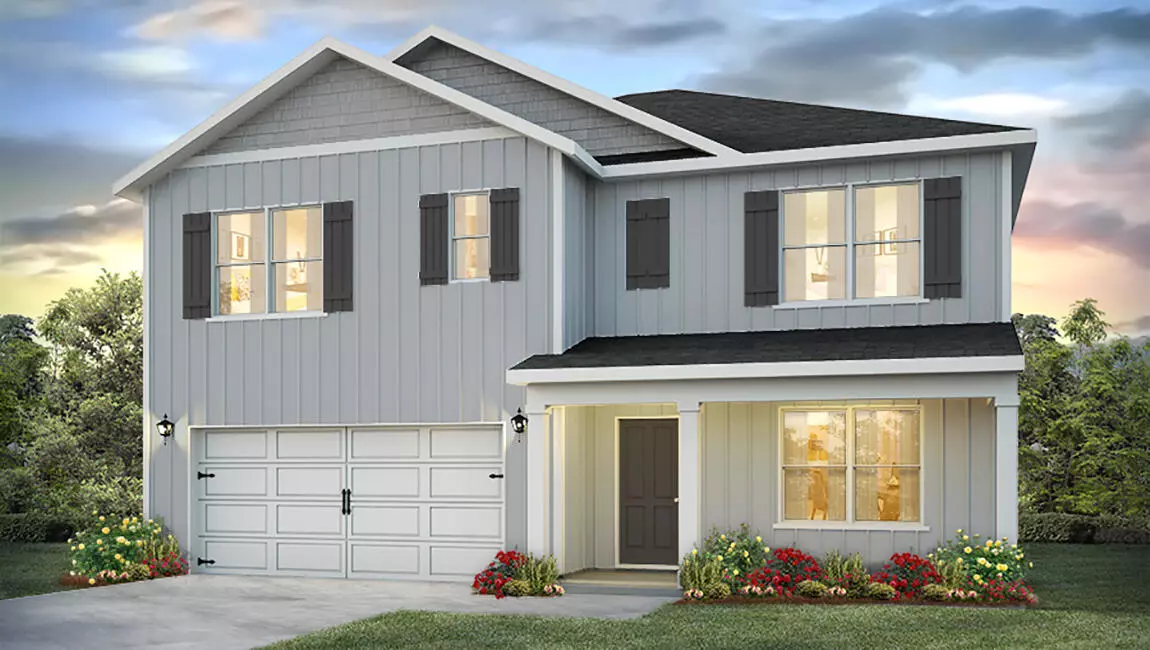$393,900
$403,900
2.5%For more information regarding the value of a property, please contact us for a free consultation.
431 Scarborough Street Crestview, FL 32539
5 Beds
3 Baths
2,593 SqFt
Key Details
Sold Price $393,900
Property Type Single Family Home
Sub Type Traditional
Listing Status Sold
Purchase Type For Sale
Square Footage 2,593 sqft
Price per Sqft $151
Subdivision Shoal River Landing Phase 3A
MLS Listing ID 936617
Sold Date 03/29/24
Bedrooms 5
Full Baths 3
Construction Status Under Construction
HOA Fees $46/ann
HOA Y/N Yes
Year Built 2024
Lot Size 6,534 Sqft
Acres 0.15
Property Description
NEW construction in SHOAL RIVER LANDING with Community POOL, Pavilion & sidewalks. Striking 2 story Hayden & it' desirable Open Design has '5' bed, '3' baths. Gorgeous granite in the kitchen, lg. island bar, stainless appliances, smooth-top range, quiet dishwasher, built-in microwave & pantry. A nice bed & bath are located on the 1st floor. Upstairs, roomy bedroom 1 & beautiful adjoining bath has a lg. 5' shower, beautiful granite double vanity, undermount sinks, lg. walk in closet + an oversized linen closet. NICE wood look flooring (EVP) & plush carpet in bedrooms. Nice loft/office/multi-function area. The Smart Hm. 'Connect' System & other GREAT amenities. Classic curb appeal in sought after S. Crestview. Easy drive to the airport, military base, golfing, Ft. Walton/Destin beaches.
Location
State FL
County Okaloosa
Area 25 - Crestview Area
Zoning Resid Single Family
Rooms
Guest Accommodations Pavillion/Gazebo,Pool
Kitchen First
Interior
Interior Features Breakfast Bar, Floor Vinyl, Floor WW Carpet New, Kitchen Island, Lighting Recessed, Pantry, Washer/Dryer Hookup, Woodwork Painted
Appliance Auto Garage Door Opn, Dishwasher, Disposal, Microwave, Smooth Stovetop Rnge, Stove/Oven Electric, Warranty Provided
Exterior
Exterior Feature Porch
Parking Features Garage Attached
Garage Spaces 2.0
Pool Community
Community Features Pavillion/Gazebo, Pool
Utilities Available Electric, Public Sewer, Public Water, Underground
Private Pool Yes
Building
Lot Description Covenants, Level, Restrictions
Story 2.0
Structure Type Frame,Roof Dimensional Shg,Siding CmntFbrHrdBrd,Slab
Construction Status Under Construction
Schools
Elementary Schools Riverside
Others
HOA Fee Include Management
Assessment Amount $553
Energy Description AC - Central Elect,Double Pane Windows,Ridge Vent,Water Heater - Elect
Financing Conventional,FHA,RHS,VA
Read Less
Want to know what your home might be worth? Contact us for a FREE valuation!

Our team is ready to help you sell your home for the highest possible price ASAP
Bought with The Property Group 850 Inc






