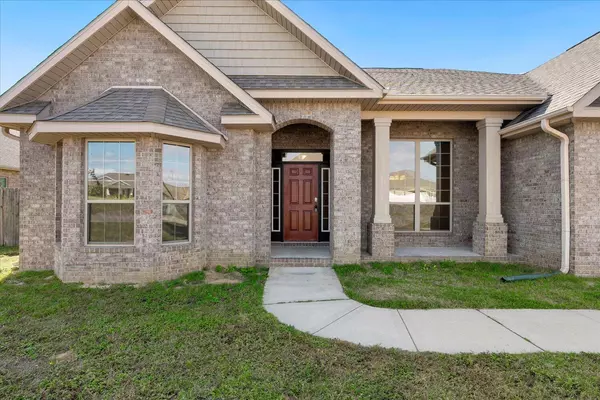$310,000
$374,900
17.3%For more information regarding the value of a property, please contact us for a free consultation.
3384 Citrine Circle Crestview, FL 32539
3 Beds
2 Baths
2,567 SqFt
Key Details
Sold Price $310,000
Property Type Single Family Home
Sub Type Contemporary
Listing Status Sold
Purchase Type For Sale
Square Footage 2,567 sqft
Price per Sqft $120
Subdivision Brownstone Manor
MLS Listing ID 935065
Sold Date 11/22/23
Bedrooms 3
Full Baths 2
Construction Status Construction Complete
HOA Fees $25/ann
HOA Y/N Yes
Year Built 2013
Annual Tax Amount $3,017
Tax Year 2022
Lot Size 0.500 Acres
Acres 0.5
Property Description
Back on market no fault of seller. MOTIVATED SELLER offering up to $13,000 towards rate buy down or closing cost assistance From the moment you walk in you will be captivated by the elegant angles and arches. This home features 3 bedrooms, 2 baths a formal living room or office w/Bay Window & solid double door entrance, a formal dining room w/soaring box trey ceiling. Large and Open Kitchen w/Granite Countertops, Breakfast Bar overlooking the Breakfast Nook. Beautiful Recessed Panel Maple Cabinets, Staggered w/Crown Molding and stainless steel appliances. Breakfast Bar overlooks spacious Family Room with Vaulted Ceiling, Family Room opens to covered back porch great for relaxing or entertaining. Primary Bedroom has a box trey ceiling and Cozy Sitting area.
Location
State FL
County Okaloosa
Area 25 - Crestview Area
Zoning Resid Single Family
Rooms
Kitchen First
Interior
Interior Features Ceiling Raised, Floor Tile, Floor WW Carpet New, Pantry, Split Bedroom, Washer/Dryer Hookup
Appliance Dishwasher, Microwave, Smooth Stovetop Rnge
Exterior
Exterior Feature Patio Covered, Porch
Parking Features Garage Attached
Garage Spaces 2.0
Pool None
Utilities Available Electric, Public Water, Septic Tank, Underground
Private Pool No
Building
Story 1.0
Structure Type Brick
Construction Status Construction Complete
Schools
Elementary Schools Bob Sikes
Others
HOA Fee Include Accounting,Management
Assessment Amount $300
Energy Description AC - Central Elect,Water Heater - Elect
Financing Conventional,FHA,VA
Read Less
Want to know what your home might be worth? Contact us for a FREE valuation!

Our team is ready to help you sell your home for the highest possible price ASAP
Bought with Keller Williams Realty Navarre






