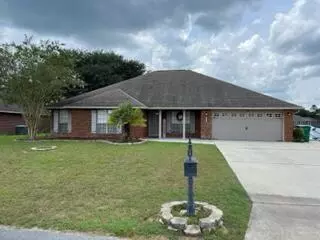$457,000
$465,000
1.7%For more information regarding the value of a property, please contact us for a free consultation.
5230 Moore Loop Crestview, FL 32536
5 Beds
3 Baths
2,831 SqFt
Key Details
Sold Price $457,000
Property Type Single Family Home
Sub Type Contemporary
Listing Status Sold
Purchase Type For Sale
Square Footage 2,831 sqft
Price per Sqft $161
Subdivision Lee Farm Ph Iii
MLS Listing ID 929527
Sold Date 09/15/23
Bedrooms 5
Full Baths 3
Construction Status Construction Complete
HOA Fees $6/ann
HOA Y/N Yes
Year Built 2009
Annual Tax Amount $2,983
Tax Year 2022
Property Description
In search of a full brick 5-bedroom home, well this is it. This beauty has it all. 5 bedrooms, 3 full baths, oversized 2 garage, in-ground pool and extra parking for a boat or RV. Split bedroom floorplan. Huge master bedroom has laminate floors, ceiling fan along with walk in closet. The master bath boasts a double vanity with granite countertop, a huge walk-in shower & garden tub. The kitchen features beautiful cabinetry with 42'' uppers, granite countertops, breakfast bar, newer appliances and a walk-in pantry. There is a large dining area also. Oversized living room has 2 ceiling fans along with crown molding and laminate wood flooring. There is a formal office. Upstairs is a extra-large room that can be used as entertainment room or kids playroom.
Location
State FL
County Okaloosa
Area 25 - Crestview Area
Zoning County,Resid Single Family
Rooms
Guest Accommodations Playground
Interior
Interior Features Breakfast Bar, Ceiling Crwn Molding, Floor Laminate, Floor Tile, Pantry, Pull Down Stairs, Split Bedroom, Window Treatmnt Some, Woodwork Painted
Appliance Auto Garage Door Opn, Dishwasher, Microwave, Oven Self Cleaning, Refrigerator W/IceMk, Smoke Detector, Smooth Stovetop Rnge, Stove/Oven Electric, Warranty Provided
Exterior
Exterior Feature Fenced Back Yard, Fenced Privacy, Patio Open, Pavillion/Gazebo, Pool - Gunite Concrt, Pool - In-Ground, Rain Gutter, Sprinkler System
Parking Features Boat, Garage Attached, Other, Oversized, RV
Garage Spaces 2.0
Pool Private
Community Features Playground
Utilities Available Electric, Phone, Public Water, Septic Tank, TV Cable, Underground
Private Pool Yes
Building
Lot Description Interior, Level, Survey Available
Story 2.0
Structure Type Brick,Frame,Roof Dimensional Shg,Slab,Trim Vinyl
Construction Status Construction Complete
Schools
Elementary Schools Northwood
Others
Assessment Amount $76
Energy Description AC - Central Elect,Ceiling Fans,Double Pane Windows,Heat Cntrl Electric,Insulated Doors,Ridge Vent,Storm Doors,Water Heater - Elect
Financing Conventional,FHA,VA
Read Less
Want to know what your home might be worth? Contact us for a FREE valuation!

Our team is ready to help you sell your home for the highest possible price ASAP
Bought with The Property Group 850 Inc






