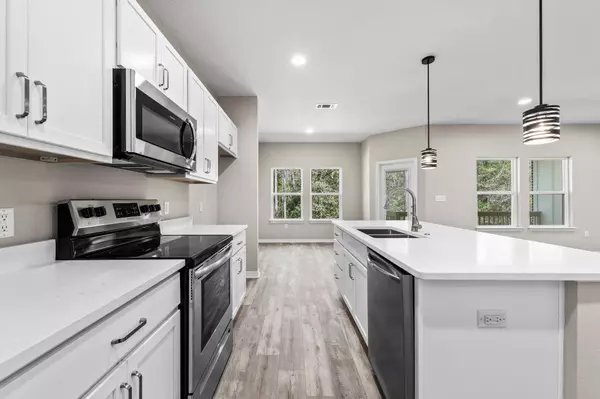$356,470
$349,000
2.1%For more information regarding the value of a property, please contact us for a free consultation.
4640 Plover Drive Crestview, FL 32539
4 Beds
2 Baths
1,782 SqFt
Key Details
Sold Price $356,470
Property Type Single Family Home
Sub Type Ranch
Listing Status Sold
Purchase Type For Sale
Square Footage 1,782 sqft
Price per Sqft $200
Subdivision Partridge Hills
MLS Listing ID 918541
Sold Date 08/11/23
Bedrooms 4
Full Baths 2
Construction Status Under Construction
HOA Fees $6/ann
HOA Y/N Yes
Year Built 2023
Annual Tax Amount $347
Tax Year 2022
Property Description
SOUTH CRESTVIEW location 5 MILES to DUKE FIELD! Partridge Hills neighborhood with no through traffic. Phillips Homes is a semi custom builder and not a production home. Lot is cleared and construction starting. Estimated completion July 30, 2023. The Peach plan features 4 bedrooms/2baths split plan. Upgrades are considered standard in this home.The kitchen features Carrara Quartz counters, large island, stainless Frigidaire appliances, breakfast bar, all white shaker cabinets, pantry, stainless cabinet hardware, push button garbage disposal, and recessed lighting. Premium CoreLock flooring and Dreamweaver Azure carpet with upgraded padding. Sherwin Williams 'eggshell' custom Snowbound paint color. Just to name a few upgrades
Location
State FL
County Okaloosa
Area 25 - Crestview Area
Zoning Resid Single Family
Rooms
Guest Accommodations Pets Allowed
Kitchen First
Interior
Interior Features Breakfast Bar, Floor Vinyl, Floor WW Carpet New, Kitchen Island, Lighting Recessed, Newly Painted, Shelving, Washer/Dryer Hookup
Appliance Auto Garage Door Opn, Dishwasher, Disposal, Microwave, Smooth Stovetop Rnge, Stove/Oven Electric
Exterior
Exterior Feature Patio Covered, Rain Gutter
Parking Features Garage
Garage Spaces 2.0
Pool None
Community Features Pets Allowed
Utilities Available Electric, Public Sewer, Public Water
Private Pool No
Building
Lot Description Covenants, Curb & Gutter, Interior
Story 1.0
Structure Type Frame,Roof Dimensional Shg,Roof Fiberglass,Siding Brick Front,Siding Vinyl,Slab,Trim Vinyl
Construction Status Under Construction
Schools
Elementary Schools Antioch
Others
HOA Fee Include Accounting
Assessment Amount $80
Energy Description AC - Central Elect,Double Pane Windows,Heat Cntrl Electric,Ridge Vent,Water Heater - Elect
Financing Conventional,FHA,VA
Read Less
Want to know what your home might be worth? Contact us for a FREE valuation!

Our team is ready to help you sell your home for the highest possible price ASAP
Bought with Coldwell Banker Realty





