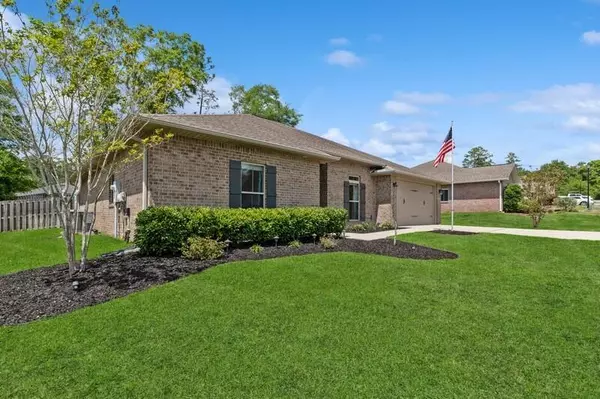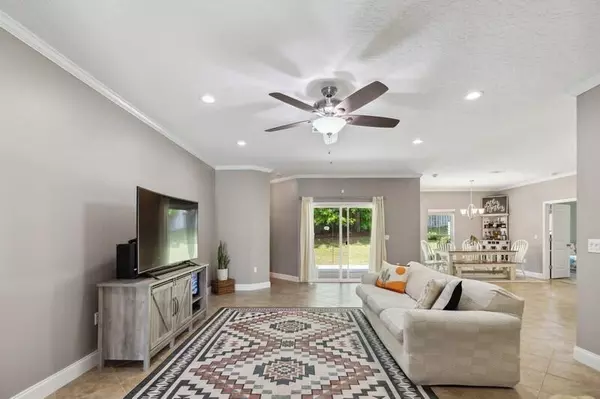$400,000
$387,000
3.4%For more information regarding the value of a property, please contact us for a free consultation.
4542 Annabelle Lane Crestview, FL 32539
4 Beds
3 Baths
2,055 SqFt
Key Details
Sold Price $400,000
Property Type Single Family Home
Sub Type Craftsman Style
Listing Status Sold
Purchase Type For Sale
Square Footage 2,055 sqft
Price per Sqft $194
Subdivision Kaitlyns Preserve
MLS Listing ID 920971
Sold Date 06/22/23
Bedrooms 4
Full Baths 3
Construction Status Construction Complete
HOA Fees $45/ann
HOA Y/N Yes
Year Built 2014
Annual Tax Amount $1,876
Tax Year 2022
Lot Size 10,018 Sqft
Acres 0.23
Property Description
Beautiful, brick South Crestivew home in Kaitlyn's Preserve neighborhood! Quick commute to Duke Field, 7th Special Forces, Eglin and Hurlburt. This magnificent 2,055 sq ft home has 4 bedrooms and 3 baths. Upon entry, you are greeted by a 9-foot craftsman style glass front door that leads into a spacious, open concept, living, kitchen and dining area.In this split floor plan home, you will find a stunning custom kitchen! Beautiful, clean white solid wood shaker cabinets that feature soft-close doors and drawers, 42'' upper cabinets with under-mount dimmable LED lighting to illuminate the gorgeous quartz counter tops. You'll love the large farmhouse sink and kitchen!
Location
State FL
County Okaloosa
Area 25 - Crestview Area
Zoning Resid Single Family
Rooms
Kitchen First
Interior
Interior Features Ceiling Raised, Floor Tile, Floor Vinyl, Floor WW Carpet, Kitchen Island, Lighting Recessed, Newly Painted, Pantry
Appliance Dishwasher, Microwave, Refrigerator, Stove/Oven Electric
Exterior
Exterior Feature Fenced Back Yard, Patio Covered, Patio Open, Sprinkler System, Yard Building
Parking Features Garage Attached
Garage Spaces 2.0
Pool None
Utilities Available Electric, Public Sewer, Public Water, Underground
Private Pool No
Building
Lot Description Covenants, Interior, Level, Restrictions
Story 1.0
Structure Type Brick,Frame,Roof Dimensional Shg,Slab
Construction Status Construction Complete
Schools
Elementary Schools Antioch
Others
Assessment Amount $547
Energy Description AC - Central Elect,Ceiling Fans,Double Pane Windows,Heat Cntrl Electric,Water Heater - Elect
Financing Conventional,FHA,None,RHS,VA
Read Less
Want to know what your home might be worth? Contact us for a FREE valuation!

Our team is ready to help you sell your home for the highest possible price ASAP
Bought with EXP Realty LLC





