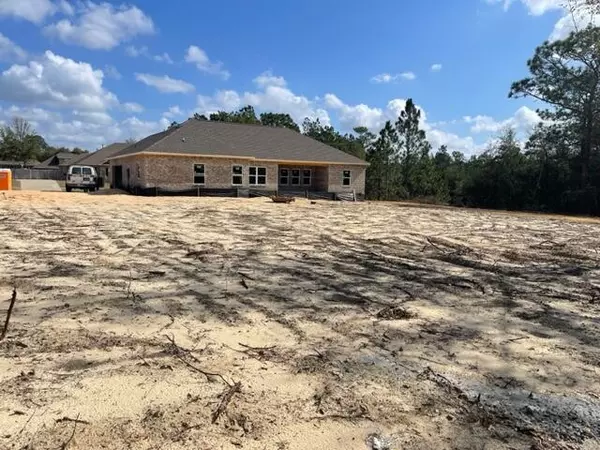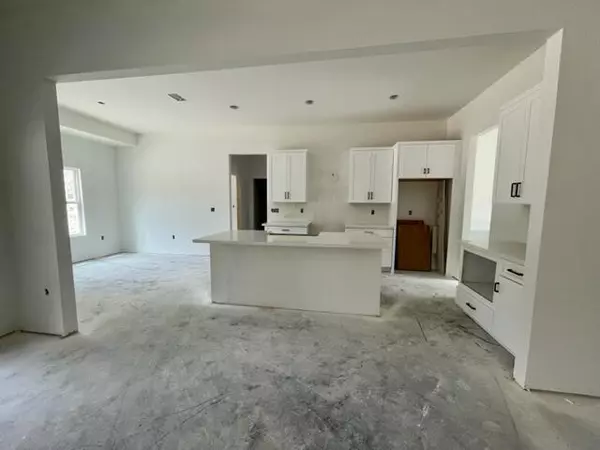$475,000
$475,000
For more information regarding the value of a property, please contact us for a free consultation.
5508 Flatwoods Drive Crestview, FL 32536
4 Beds
2 Baths
2,182 SqFt
Key Details
Sold Price $475,000
Property Type Single Family Home
Sub Type Craftsman Style
Listing Status Sold
Purchase Type For Sale
Square Footage 2,182 sqft
Price per Sqft $217
Subdivision Colony Ridge Ph Ii
MLS Listing ID 917250
Sold Date 04/20/23
Bedrooms 4
Full Baths 2
Construction Status Under Construction
HOA Fees $30/ann
HOA Y/N Yes
Year Built 2023
Annual Tax Amount $297
Tax Year 2021
Lot Size 0.690 Acres
Acres 0.69
Property Description
**NEW CONSTRUCTION by Parade of Homes winning VA Approved Builder** This stunning home sits within the gates of Colony Ridge, a community known for commanding properties w/excellent curb appeal. Upon entry, you will find a wide foyer and 10ft ceilings w/wood accents. This carpet free home will feature low maintenance wood laminate flooring throughout, quartz countertops, and white shaker cabinets. The kitchen features a large island, tile backsplash, SS appliance package (fridge included, gas range), and will be framed in w/wood casings. The dining space overlooks the expansive, flat 1/2 acre backyard. Walk-in pantry can accommodate all your cooking gadgets. Mudroom butts up to laundry room, which includes additional cabinets. Impressive master/bath highlighted by tiled walk-in shower. Gue
Location
State FL
County Okaloosa
Area 25 - Crestview Area
Zoning County,Resid Single Family
Rooms
Guest Accommodations Gated Community
Kitchen First
Interior
Interior Features Ceiling Raised, Floor Vinyl, Kitchen Island, Lighting Recessed, Newly Painted, Pantry, Pull Down Stairs, Split Bedroom, Washer/Dryer Hookup, Window Treatmnt None
Appliance Dishwasher, Microwave, Refrigerator W/IceMk, Stove/Oven Gas, Warranty Provided
Exterior
Exterior Feature Patio Covered, Sprinkler System
Parking Features Garage
Garage Spaces 2.0
Pool None
Community Features Gated Community
Utilities Available Electric, Gas - Natural, Septic Tank
Private Pool No
Building
Lot Description Cleared, Covenants, Interior, Level, Restrictions
Story 1.0
Structure Type Brick,Siding Wood,Slab
Construction Status Under Construction
Schools
Elementary Schools Northwood
Others
HOA Fee Include Accounting
Assessment Amount $360
Energy Description AC - Central Elect,AC - High Efficiency,Ceiling Fans,Double Pane Windows,Heat Cntrl Electric,Water Heater - Gas
Financing Conventional,FHA,VA
Read Less
Want to know what your home might be worth? Contact us for a FREE valuation!

Our team is ready to help you sell your home for the highest possible price ASAP
Bought with Keller Williams Realty Cview






