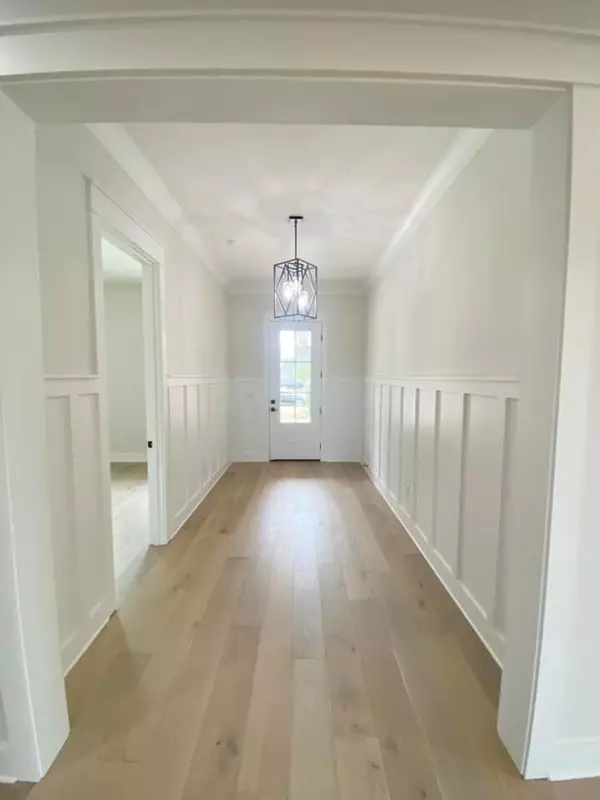$690,000
$699,000
1.3%For more information regarding the value of a property, please contact us for a free consultation.
220 Safflower Lane Niceville, FL 32578
4 Beds
2 Baths
2,203 SqFt
Key Details
Sold Price $690,000
Property Type Single Family Home
Sub Type Craftsman Style
Listing Status Sold
Purchase Type For Sale
Square Footage 2,203 sqft
Price per Sqft $313
Subdivision Deer Moss Creek
MLS Listing ID 913099
Sold Date 04/12/23
Bedrooms 4
Full Baths 2
Construction Status Construction Complete
HOA Fees $66/qua
HOA Y/N Yes
Year Built 2023
Lot Size 6,969 Sqft
Acres 0.16
Property Sub-Type Craftsman Style
Property Description
ALL BRICK, 4 bedroom 2 bath home Craftsman style, and 1-story home in Niceville's largest, new subdivision, DEER MOSS CREEK! 2203 sf heated & cooled. 10ft ceilings, 2X6 wall construction, spray foam roof deck, and BIBS R 20 wall insulation. Cabinets to the ceiling in the Kitchen. w/ quartz countertops in kitchen and baths. Gas cooktop in the kitchen and grill stub outside. Gas Fireplace , Rinnai- tankless water heater. 7 inch crown molding in all main living areas, including the kitchen and master bedroom. Large laundry room w/ separate sink and cabinets. Herringbone brick on the front and back covered porches. Gorgeous home by the area talented, spec and custom builder. 2 car side entry garage.
Location
State FL
County Okaloosa
Area 13 - Niceville
Zoning City,Deed Restrictions,Resid Single Family
Rooms
Guest Accommodations Pavillion/Gazebo
Kitchen First
Interior
Interior Features Washer/Dryer Hookup
Appliance Dishwasher, Refrigerator
Exterior
Exterior Feature Fireplace, Porch Open
Parking Features Garage Attached
Garage Spaces 2.0
Pool None
Community Features Pavillion/Gazebo
Utilities Available Electric, Gas - Natural, Phone, Public Sewer, Public Water, TV Cable, Underground
Private Pool No
Building
Lot Description Covenants, Curb & Gutter, Easements, Level, Restrictions, Sidewalk, Survey Available
Story 1.0
Structure Type Frame,Roof Dimensional Shg,Siding Brick Some,Slab
Construction Status Construction Complete
Schools
Elementary Schools Plew
Others
HOA Fee Include Accounting,Ground Keeping,Management,Master Association,Recreational Faclty
Assessment Amount $200
Energy Description AC - Central Elect,Ceiling Fans,Insulated Doors,Water Heater - Tnkls
Financing Conventional,VA
Read Less
Want to know what your home might be worth? Contact us for a FREE valuation!

Our team is ready to help you sell your home for the highest possible price ASAP
Bought with RE/MAX Coastal Properties





