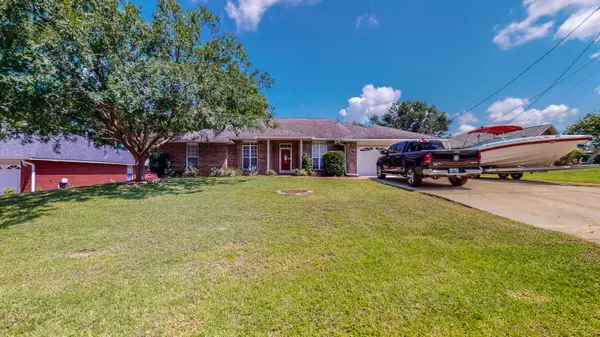$325,000
$339,000
4.1%For more information regarding the value of a property, please contact us for a free consultation.
306 Egan Drive Crestview, FL 32536
4 Beds
2 Baths
2,361 SqFt
Key Details
Sold Price $325,000
Property Type Single Family Home
Sub Type Craftsman Style
Listing Status Sold
Purchase Type For Sale
Square Footage 2,361 sqft
Price per Sqft $137
Subdivision Antioch Estates S/D 2
MLS Listing ID 910811
Sold Date 02/17/23
Bedrooms 4
Full Baths 2
Construction Status Construction Complete
HOA Y/N No
Year Built 1999
Annual Tax Amount $3,315
Tax Year 2021
Property Description
Holiday Special, Price Reduced! 4 bedroom PLUS office home in Southwest Crestview! NEW ROOF, NEW WATER HEATER! This exquisite home features a spacious open floor plan with a split bedroom design, a separate dining room containing a chair rail and wainscoting panels, and an elegantly tiled foyer separated by an office or den enclosed with elegant French doors. The huge 25x16 family room features a wood laminate flooring and will accommodate large furniture. It also has 9 ft vaulted ceilings offset by plant shelves for lovely decorating touches and a gas fireplace with tiled surrounds for those warm cozy evenings. An eat-in kitchen features dazzling tiled floors, oak cabinets, hanging pot rack, solid surface counter tops, tiled back splash, large pantry, and stainless steel LG appliances
Location
State FL
County Okaloosa
Area 25 - Crestview Area
Zoning City,Resid Single Family
Rooms
Kitchen First
Interior
Interior Features Breakfast Bar, Ceiling Vaulted, Fireplace, Fireplace Gas, Floor Hardwood, Floor Laminate, Floor Tile, Floor WW Carpet, Furnished - None, Pantry, Split Bedroom, Walls Wainscoting, Washer/Dryer Hookup, Window Treatmnt Some, Woodwork Painted
Appliance Auto Garage Door Opn, Dishwasher, Microwave, Oven Self Cleaning, Refrigerator W/IceMk, Security System, Smoke Detector, Stove/Oven Gas
Exterior
Exterior Feature Deck Open, Fenced Back Yard, Fenced Privacy, Lawn Pump, Porch Screened, Yard Building
Parking Features RV
Garage Spaces 2.0
Pool None
Utilities Available Electric, Gas - Natural, Phone, Public Water, Septic Tank, TV Cable
Private Pool No
Building
Lot Description Interior
Story 1.0
Structure Type Brick,Foundation Off Grade,Roof Dimensional Shg,Trim Vinyl
Construction Status Construction Complete
Schools
Elementary Schools Northwood
Others
Energy Description AC - Central Elect,Ceiling Fans,Double Pane Windows,Heat Cntrl Gas,Insulated Doors,Ridge Vent,Storm Doors,Water Heater - Gas
Financing Conventional,FHA,VA
Read Less
Want to know what your home might be worth? Contact us for a FREE valuation!

Our team is ready to help you sell your home for the highest possible price ASAP
Bought with EXP Realty LLC






