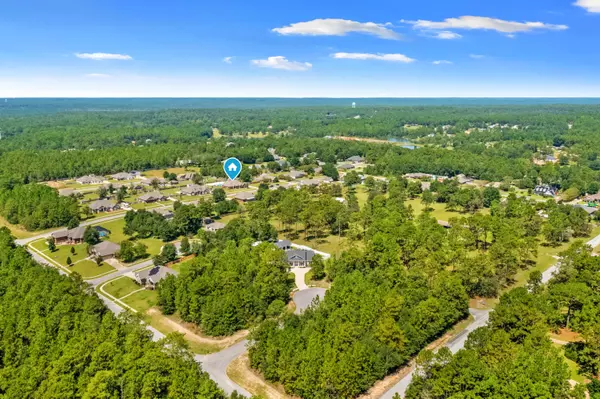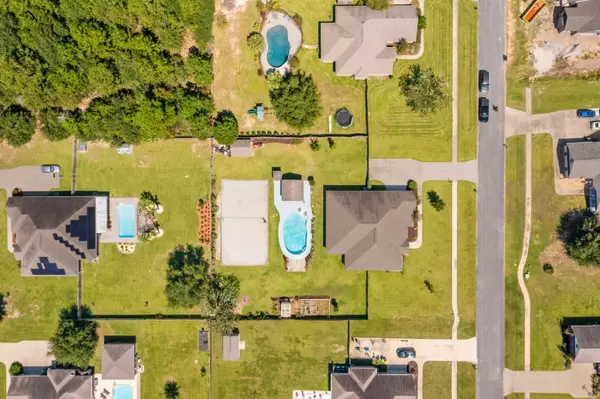$595,000
$595,000
For more information regarding the value of a property, please contact us for a free consultation.
5528 Frontier Drive Crestview, FL 32536
4 Beds
3 Baths
2,851 SqFt
Key Details
Sold Price $595,000
Property Type Single Family Home
Sub Type Traditional
Listing Status Sold
Purchase Type For Sale
Square Footage 2,851 sqft
Price per Sqft $208
Subdivision Colony Ridge Ph Ii
MLS Listing ID 908122
Sold Date 02/10/23
Bedrooms 4
Full Baths 2
Half Baths 1
Construction Status Construction Complete
HOA Fees $30/ann
HOA Y/N Yes
Year Built 2013
Lot Size 0.700 Acres
Acres 0.7
Property Description
You must see this gorgeous home and this beautiful gated community. This 4-bedroom 2.5 bath home is a 2013 parade of homes entry, and it shows. The owners of this home have stopped at nothing to give it that wow factor. The moment you walk in the front door you will be amazed. To the right is the office with stunning barn doors, that were custom made. Walk into the one of two-living rooms, entertainment areas and you will be amazed. All new LVP flooring has been added to most of the home and it is gorgeous. The second living room, or entertainment room has a 120-inch electronic theater screen for a projector and a large brick fireplace that expands from wall to wall with windows looking out to the backyard oasis. This room can be used for so many thing
Location
State FL
County Okaloosa
Area 25 - Crestview Area
Zoning County
Rooms
Guest Accommodations Gated Community,Pool
Kitchen First
Interior
Interior Features Breakfast Bar, Ceiling Cathedral, Ceiling Tray/Cofferd, Fireplace, Floor Hardwood, Floor Tile, Lighting Recessed, Pantry, Split Bedroom, Woodwork Painted, Woodwork Stained
Appliance Dishwasher, Microwave, Oven Self Cleaning, Refrigerator, Smooth Stovetop Rnge, Stove/Oven Electric
Exterior
Exterior Feature Columns, Fenced Lot-All, Fenced Privacy, Fireplace, Greenhouse, Patio Covered, Pool - Gunite Concrt, Pool - In-Ground, Porch, Porch Open, Separate Living Area, Sprinkler System
Parking Features Garage, Garage Attached
Garage Spaces 2.0
Pool Private
Community Features Gated Community, Pool
Utilities Available Electric, Public Water, Septic Tank, TV Cable, Underground
Private Pool Yes
Building
Lot Description Covenants
Story 1.0
Structure Type Brick,Roof Dimensional Shg,Slab
Construction Status Construction Complete
Schools
Elementary Schools Northwood
Others
Assessment Amount $360
Energy Description AC - Central Elect
Financing Conventional,FHA,VA
Read Less
Want to know what your home might be worth? Contact us for a FREE valuation!

Our team is ready to help you sell your home for the highest possible price ASAP
Bought with Re/Max Total Properties






