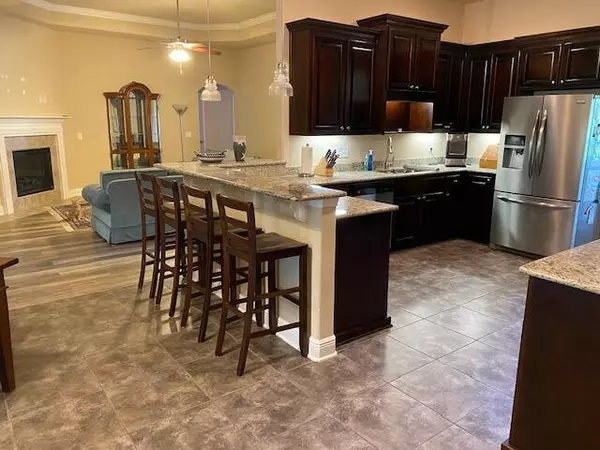$390,000
$382,000
2.1%For more information regarding the value of a property, please contact us for a free consultation.
607 Terrier Trail Crestview, FL 32536
4 Beds
3 Baths
3,056 SqFt
Key Details
Sold Price $390,000
Property Type Single Family Home
Sub Type Craftsman Style
Listing Status Sold
Purchase Type For Sale
Square Footage 3,056 sqft
Price per Sqft $127
Subdivision Fox Valley
MLS Listing ID 875179
Sold Date 07/30/21
Bedrooms 4
Full Baths 3
Construction Status Construction Complete
HOA Fees $48/qua
HOA Y/N Yes
Year Built 2015
Property Description
Stunning home located in the back of the highly desirable Fox Valley subdivision. The home sits on a dead end street making it ideal for kids and families. The interior of the home has 4 bedrooms and 3 baths. There is a separate office, dining room, and large Florida Room that can be utilized as a media room, kids' playroom, or just additional family space. The kitchen is beautiful with stainless steel appliances, granite countertops, lovely cabinets and walk in pantry. The master bedroom includes an attached master bath with his and hers walk in closets, garden tub, separate shower, and double vanities. The spacious backyard is perfect for cookouts on the deck with plenty of room for the children or pets to run and play. Make an appointment to see this wonderful home today!
Location
State FL
County Okaloosa
Area 25 - Crestview Area
Zoning Resid Single Family
Rooms
Guest Accommodations Playground
Kitchen First
Interior
Interior Features Breakfast Bar, Ceiling Tray/Cofferd, Fireplace, Floor Vinyl, Floor WW Carpet, Pantry, Split Bedroom, Washer/Dryer Hookup
Appliance Auto Garage Door Opn, Cooktop, Dishwasher, Refrigerator, Stove/Oven Electric
Exterior
Exterior Feature Deck Open, Fenced Back Yard, Fenced Privacy, Porch, Porch Open
Parking Features Garage Attached
Pool None
Community Features Playground
Utilities Available Electric, Public Sewer, Public Water
Private Pool No
Building
Lot Description Survey Available
Story 1.0
Structure Type Brick
Construction Status Construction Complete
Schools
Elementary Schools Northwood
Others
Assessment Amount $145
Energy Description AC - Central Elect,Ceiling Fans,Heat Cntrl Electric
Financing Conventional,FHA,VA
Read Less
Want to know what your home might be worth? Contact us for a FREE valuation!

Our team is ready to help you sell your home for the highest possible price ASAP
Bought with Berkshire Hathaway HomeServices PenFed Realty





