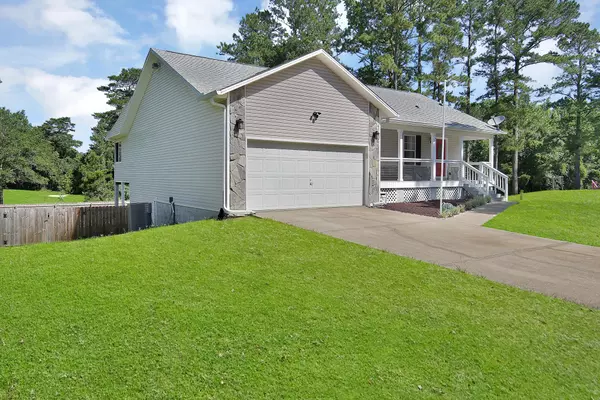$375,000
$375,000
For more information regarding the value of a property, please contact us for a free consultation.
111 Fairway Court Crestview, FL 32536
4 Beds
3 Baths
2,624 SqFt
Key Details
Sold Price $375,000
Property Type Single Family Home
Sub Type Traditional
Listing Status Sold
Purchase Type For Sale
Square Footage 2,624 sqft
Price per Sqft $142
Subdivision Foxwood Estates 1
MLS Listing ID 898054
Sold Date 09/15/22
Bedrooms 4
Full Baths 2
Half Baths 1
Construction Status Construction Complete
HOA Y/N No
Year Built 1993
Lot Size 0.400 Acres
Acres 0.4
Property Description
Back on market at no fault to the seller! This residence offers a brand new roof and has been meticulously maintained sitting on a large cul de sac lot backing up to the golf course in Crestview's desirable districts for school and nearby amenities. As you enter the property, you are greeted with modern luxury finishes such as shiplap accents, fixtures, an open floor concept and vaulted ceilings. The first level consists of a spacious living room that accommodates the dining area, kitchen, half bath and master suite. The kitchen boasts granite countertops, backsplash, stainless steel appliances and a breakfast bar. The master suite has been completely renovated with a large tiled walk-in shower, dual vanities and walk-in closets.
Location
State FL
County Okaloosa
Area 25 - Crestview Area
Zoning Resid Single Family
Rooms
Kitchen First
Interior
Interior Features Breakfast Bar, Ceiling Vaulted, Fireplace, Floor Laminate, Washer/Dryer Hookup
Appliance Dishwasher, Dryer, Microwave, Refrigerator, Smoke Detector, Stove/Oven Electric, Washer
Exterior
Exterior Feature Deck Covered, Fenced Back Yard, Fenced Lot-All, Fenced Privacy, Porch, Porch Screened, Renovated
Parking Features Garage, Oversized
Pool None
Utilities Available Public Water, Septic Tank
Private Pool No
Building
Lot Description Cul-De-Sac
Story 2.0
Structure Type Roof Dimensional Shg,Siding Vinyl
Construction Status Construction Complete
Schools
Elementary Schools Northwood
Others
Energy Description AC - Central Elect,Ceiling Fans,Double Pane Windows,Heat Cntrl Electric,Water Heater - Elect
Financing Conventional,FHA,VA
Read Less
Want to know what your home might be worth? Contact us for a FREE valuation!

Our team is ready to help you sell your home for the highest possible price ASAP
Bought with Robert Slack LLC





