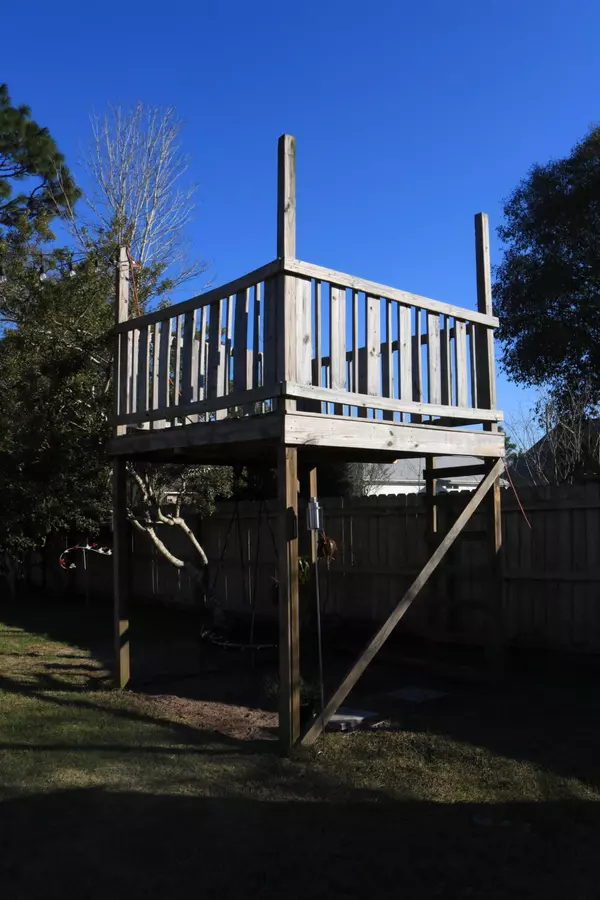$335,000
$330,000
1.5%For more information regarding the value of a property, please contact us for a free consultation.
3000 Renee Court Crestview, FL 32539
4 Beds
2 Baths
1,864 SqFt
Key Details
Sold Price $335,000
Property Type Single Family Home
Sub Type Ranch
Listing Status Sold
Purchase Type For Sale
Square Footage 1,864 sqft
Price per Sqft $179
Subdivision Sugar Creek S/D
MLS Listing ID 890162
Sold Date 03/15/22
Bedrooms 4
Full Baths 2
Construction Status Construction Complete
HOA Y/N No
Year Built 2001
Annual Tax Amount $1,677
Tax Year 2020
Lot Size 0.310 Acres
Acres 0.31
Property Description
Welcome to this beautiful home south of I-10! This immaculate home features 4 bedrooms and 2 full baths, a large cathedral ceilinged great room, roomy kitchen with lots of cabinets and a cozy breakfast nook. Professionally screened rear porch with an epoxy coated cement floor lead to your immaculately maintained large corner lot with privacy fenced back yard and like-new above ground pool! Inside utility room is large and has tons of storage! Important dates: Kitchen remodel (to include soft close drawers and granite) in 2014; HVAC replaced in 2014; Roof replaced in 2014; Pool professionally installed in 2018; interior paint in 2017. Washer/dryer and outdoor furniture are negotiable (as are most household items).
Location
State FL
County Okaloosa
Area 25 - Crestview Area
Zoning Resid Single Family
Interior
Interior Features Ceiling Vaulted, Floor Tile, Floor Vinyl, Floor WW Carpet, Pantry, Pull Down Stairs, Shelving, Washer/Dryer Hookup, Window Treatmnt Some
Appliance Auto Garage Door Opn, Disposal, Microwave, Range Hood, Refrigerator, Refrigerator W/IceMk, Smoke Detector, Stove/Oven Electric
Exterior
Exterior Feature Fenced Back Yard, Patio Enclosed, Patio Open, Pool - Above Ground, Rain Gutter, Yard Building
Parking Features Garage Attached
Garage Spaces 2.0
Pool Private
Utilities Available Community Water, Electric, Phone, Public Sewer
Private Pool Yes
Building
Lot Description Corner, Curb & Gutter, Level, Sidewalk, Storm Sewer, Survey Available
Story 1.0
Structure Type Brick,Roof Dimensional Shg,Slab,Trim Vinyl
Construction Status Construction Complete
Schools
Elementary Schools Antioch
Others
Energy Description AC - Central Elect,Ceiling Fans,Double Pane Windows,Heat Cntrl Electric,Insulated Doors,Ridge Vent,Water Heater - Gas
Financing Conventional,FHA,VA
Read Less
Want to know what your home might be worth? Contact us for a FREE valuation!

Our team is ready to help you sell your home for the highest possible price ASAP
Bought with Berkshire Hathaway HomeServices PenFed Realty






