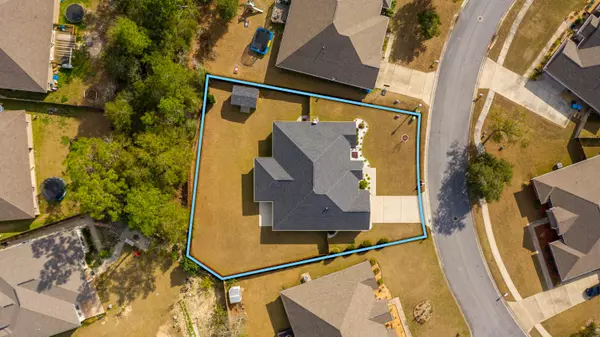$345,000
$340,000
1.5%For more information regarding the value of a property, please contact us for a free consultation.
503 Vale Loop Crestview, FL 32536
4 Beds
3 Baths
2,803 SqFt
Key Details
Sold Price $345,000
Property Type Single Family Home
Sub Type Craftsman Style
Listing Status Sold
Purchase Type For Sale
Square Footage 2,803 sqft
Price per Sqft $123
Subdivision Fox Valley
MLS Listing ID 865658
Sold Date 03/25/21
Bedrooms 4
Full Baths 3
Construction Status Construction Complete
HOA Fees $50/ann
HOA Y/N Yes
Year Built 2015
Annual Tax Amount $2,986
Tax Year 2020
Lot Size 0.300 Acres
Acres 0.3
Property Description
Desirable Fox Valley Living, easy commute to 7SFG, Duke Field, and Eglin! This quality built home sits on one of the few FLAT lots and is turn-key ready. Built in 2015, this home shows like new, w/the added benefits of owner upgrades.Entire property is meticulously landscaped and features new sod, a fenced back yard, and outdoor shed. Main living areas have been freshened up with new paint and flooring. Floorplan features 4 bedrooms,3 FULL bathrooms, an office enclosed w/glass french doors, formal dining room AND a massive Florida room. Kitchen shows beautifully, with stainless steel appliances, handmade cabinetry, and granite countertops. Pantry and laundry spaces are both spacious and include additional shelving/cabinets for added storage space.
Location
State FL
County Okaloosa
Area 25 - Crestview Area
Zoning County,Deed Restrictions,Resid Single Family
Rooms
Guest Accommodations Playground
Kitchen First
Interior
Interior Features Ceiling Tray/Cofferd, Fireplace, Floor Tile, Floor WW Carpet New, Newly Painted, Pantry, Pull Down Stairs, Split Bedroom, Washer/Dryer Hookup, Woodwork Painted
Appliance Auto Garage Door Opn, Dishwasher, Microwave, Oven Self Cleaning, Refrigerator W/IceMk, Warranty Provided
Exterior
Exterior Feature Fenced Back Yard, Fenced Privacy, Patio Covered, Yard Building
Parking Features Garage, Oversized
Garage Spaces 2.0
Pool None
Community Features Playground
Utilities Available Electric, Phone, Public Water, TV Cable
Private Pool No
Building
Lot Description Cul-De-Sac
Story 1.0
Structure Type Brick,Frame,Roof Dimensional Shg,Slab
Construction Status Construction Complete
Schools
Elementary Schools Northwood
Others
Assessment Amount $600
Energy Description AC - Central Elect,Ceiling Fans,Double Pane Windows,Heat Cntrl Electric,Ridge Vent,Water Heater - Elect
Financing Conventional,FHA,VA
Read Less
Want to know what your home might be worth? Contact us for a FREE valuation!

Our team is ready to help you sell your home for the highest possible price ASAP
Bought with La Bella Vita Property Group LLC





