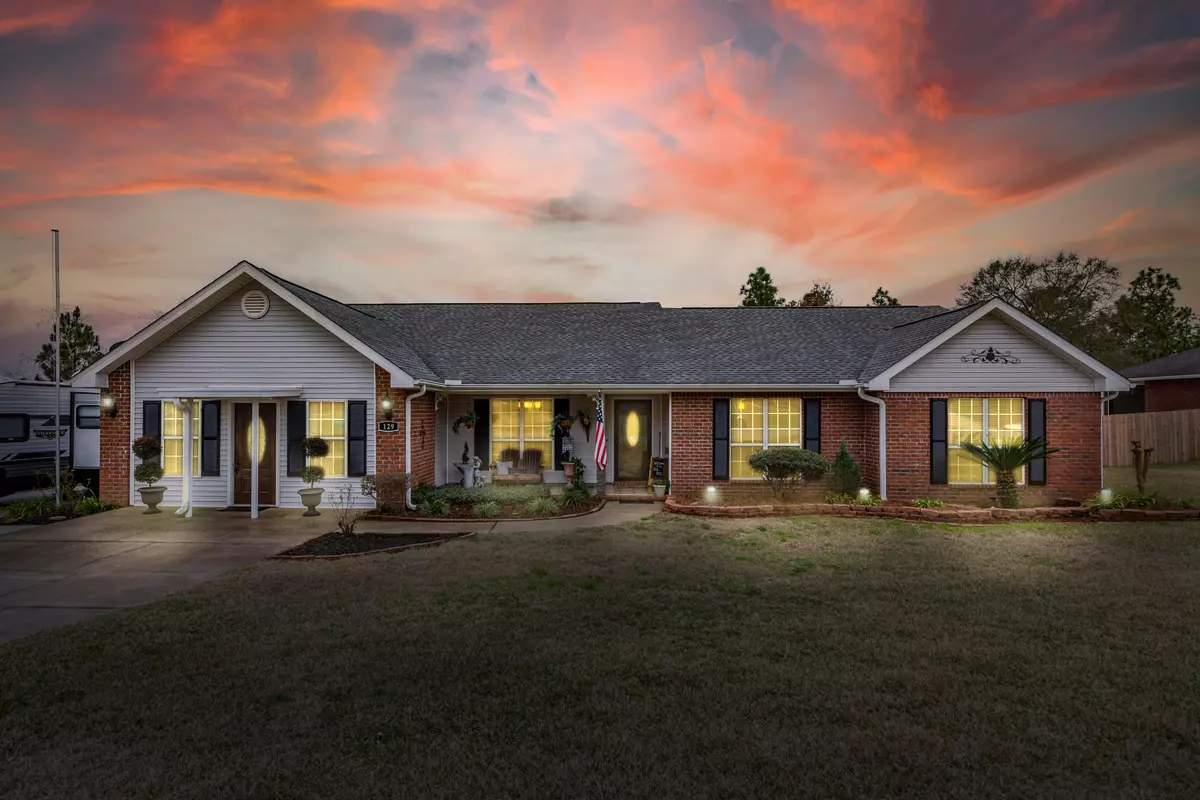$350,000
$350,000
For more information regarding the value of a property, please contact us for a free consultation.
129 Tranquility Drive Crestview, FL 32536
4 Beds
2 Baths
2,781 SqFt
Key Details
Sold Price $350,000
Property Type Single Family Home
Sub Type Traditional
Listing Status Sold
Purchase Type For Sale
Square Footage 2,781 sqft
Price per Sqft $125
Subdivision Northlakes S/D Ph 2
MLS Listing ID 864575
Sold Date 03/31/21
Bedrooms 4
Full Baths 2
Construction Status Construction Complete
HOA Y/N No
Year Built 2002
Annual Tax Amount $1,986
Tax Year 2019
Lot Size 0.370 Acres
Acres 0.37
Property Description
Stop the car and look no further this immaculate pool home is a must see! This lovely home shows pride of ownership from top to bottom. Upon arrival you will notice the beautiful curb appeal that grabs your attention and says welcome home. If that isn't enough to get you excited wait until you walk through the front door and are greeted with updates galore. Your new home features an open floor plan with a massive living/kitchen combo, raised ceilings, crown molding, stone columns, and granite counter tops for days. The updates don't stop there as all the bedrooms have new floors, both bathrooms have been remodeled with granite, a walk in tile shower, new floors, and shiplap walls to name a few. Last but not least you have the perfect outdoor oasis(Saltwater pool, outdoor kitchen, fire pit)
Location
State FL
County Okaloosa
Area 25 - Crestview Area
Zoning Resid Single Family
Rooms
Kitchen First
Interior
Interior Features Ceiling Crwn Molding, Ceiling Raised, Converted Garage, Floor Laminate, Floor Tile, Floor Vinyl, Floor WW Carpet New, Kitchen Island, Lighting Recessed, Pantry, Washer/Dryer Hookup
Appliance Dishwasher, Microwave, Refrigerator W/IceMk, Stove/Oven Electric
Exterior
Exterior Feature BBQ Pit/Grill, Fenced Back Yard, Hot Tub, Patio Enclosed, Pool - In-Ground, Pool - Vinyl Liner, Renovated, Sprinkler System, Yard Building
Parking Features RV
Pool Private
Utilities Available Electric, Septic Tank, TV Cable
View Pond
Private Pool Yes
Building
Lot Description Interior, Within 1/2 Mile to Water
Story 1.0
Structure Type Brick,Roof Dimensional Shg,Siding Vinyl,Slab,Trim Vinyl
Construction Status Construction Complete
Schools
Elementary Schools Bob Sikes
Others
Energy Description AC - Central Elect,Heat Cntrl Electric,Water Heater - Elect
Financing Conventional,FHA,VA
Read Less
Want to know what your home might be worth? Contact us for a FREE valuation!

Our team is ready to help you sell your home for the highest possible price ASAP
Bought with EXP Realty LLC






