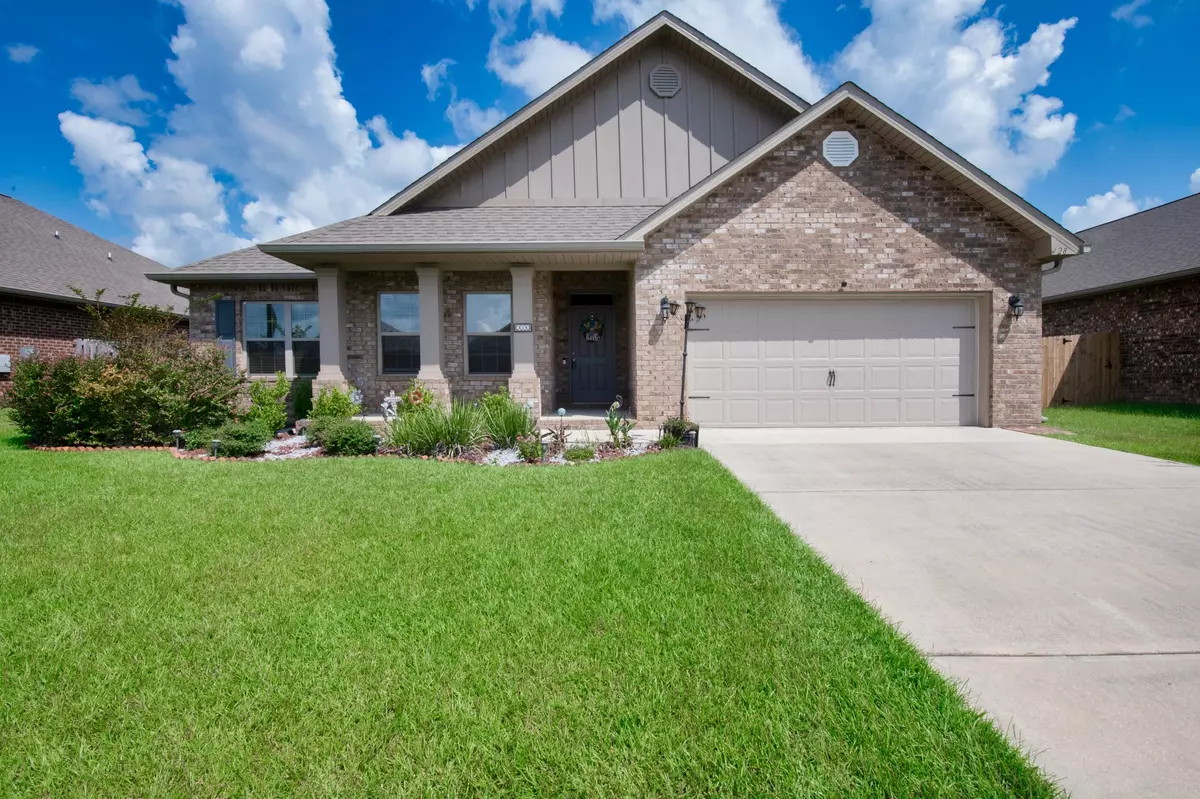$318,000
$325,000
2.2%For more information regarding the value of a property, please contact us for a free consultation.
428 Chickadee Street Crestview, FL 32539
4 Beds
2 Baths
1,968 SqFt
Key Details
Sold Price $318,000
Property Type Single Family Home
Sub Type Traditional
Listing Status Sold
Purchase Type For Sale
Square Footage 1,968 sqft
Price per Sqft $161
Subdivision Redstone Commons
MLS Listing ID 881058
Sold Date 11/09/21
Bedrooms 4
Full Baths 2
Construction Status Construction Complete
HOA Fees $55/qua
HOA Y/N Yes
Year Built 2018
Annual Tax Amount $2,639
Tax Year 2020
Lot Size 9,583 Sqft
Acres 0.22
Property Description
REDSTONE COMMONS ''HOLLY'' NOW AVAILABLE.. and there are ONLY 4 of these floorplans in the neighborhood! Homes in Redstone Commons continue to be highly sought after because of the KIDDIE PARK.. DOG PARK.. CLUB HOUSE.. ANNUAL CELEBRATIONS.. AND THE COMMUNITY POOL! This 4 BR/2 bath ''all brick'' traditional sits on a premium lot.. located right around the corner from that infamous pool. It also comes with it's own pool-- a Summer Waves ''above ground'' tropical oasis that will convey. Inside the home, you'll find stacked tray ceilings.. with inlay moldings.. and recessed lighting. The luxury vinyl wood flooring and paint are neutral.. pairing well with the rich ''espresso'' kitchen cabinetry.. and SS Samsung ''Smart'' appliance suite. Gorgoeus granite.. elongated island.. and designated
Location
State FL
County Okaloosa
Area 25 - Crestview Area
Zoning City,Deed Restrictions,Resid Single Family
Rooms
Guest Accommodations Community Room,Pets Allowed,Playground,Pool,TV Cable
Kitchen First
Interior
Interior Features Ceiling Crwn Molding, Ceiling Tray/Cofferd, Floor Vinyl, Floor WW Carpet, Kitchen Island, Lighting Recessed, Pantry, Woodwork Painted
Appliance Auto Garage Door Opn, Dishwasher, Disposal, Microwave, Refrigerator W/IceMk, Smoke Detector, Smooth Stovetop Rnge, Stove/Oven Electric
Exterior
Exterior Feature Fenced Privacy, Patio Covered, Pool - Above Ground, Porch, Rain Gutter, Yard Building
Parking Features Garage Attached
Garage Spaces 2.0
Pool Private
Community Features Community Room, Pets Allowed, Playground, Pool, TV Cable
Utilities Available Electric, Public Sewer, Public Water, TV Cable, Underground
Private Pool Yes
Building
Lot Description Covenants, Interior, Level, Restrictions
Story 1.0
Structure Type Brick,Frame,Roof Dimensional Shg,Slab,Trim Vinyl
Construction Status Construction Complete
Schools
Elementary Schools Riverside
Others
HOA Fee Include Accounting,Ground Keeping,Management,Recreational Faclty
Assessment Amount $166
Energy Description AC - Central Elect,Ceiling Fans,Heat Pump Air To Air,Water Heater - Elect
Financing Conventional,FHA,RHS,VA
Read Less
Want to know what your home might be worth? Contact us for a FREE valuation!

Our team is ready to help you sell your home for the highest possible price ASAP
Bought with Keller Williams Realty FWB






