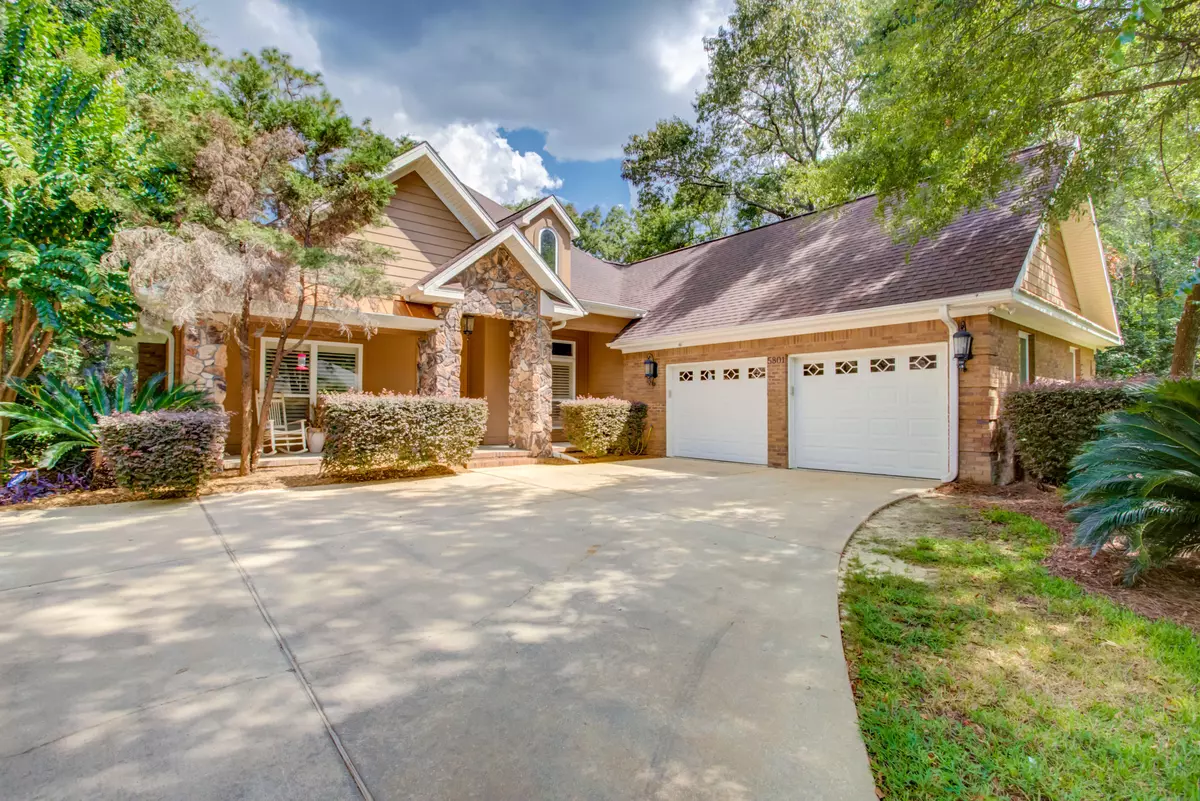$333,000
$336,000
0.9%For more information regarding the value of a property, please contact us for a free consultation.
5801 S Mosley Lane Crestview, FL 32539
3 Beds
3 Baths
2,324 SqFt
Key Details
Sold Price $333,000
Property Type Single Family Home
Sub Type Contemporary
Listing Status Sold
Purchase Type For Sale
Square Footage 2,324 sqft
Price per Sqft $143
Subdivision Claires Vineyard
MLS Listing ID 830862
Sold Date 03/30/20
Bedrooms 3
Full Baths 2
Half Baths 1
Construction Status Construction Complete
HOA Fees $100/qua
HOA Y/N Yes
Year Built 2005
Annual Tax Amount $2,145
Tax Year 2018
Lot Size 0.530 Acres
Acres 0.53
Property Description
Beautiful Custom POOL Home located in the Gated Community of Claire's Vineyard - Kick out clause. Situated on one of the largest lots in a quiet cul-de-sac, and private setting surrounded by manicured common areas. Enjoy your enclosed pool area with covered porch, built-in gas grill hook-up, and outdoor shower! Attention to detail throughout the home with: 9 ft to 13 ft trays, custom cherry wood cabinetry, granite counters, oversized ceramic tile, engineered wood flooring, built-ins, gas fireplace, plantation shutters, whole home surge protector, and much more! Lovely Open Floor Plan with 3 bedrooms, plus an office and 2 1/2 baths. Private Master Suite features an oversized walk-in-closet, jacuzzi tub, walk-in-shower, dual vanities, plus french doors to the pool deck! See TODAY!
Location
State FL
County Okaloosa
Area 25 - Crestview Area
Zoning County,Resid Single Family
Rooms
Guest Accommodations Gated Community
Kitchen First
Interior
Interior Features Breakfast Bar, Built-In Bookcases, Ceiling Crwn Molding, Ceiling Raised, Ceiling Tray/Cofferd, Fireplace, Fireplace Gas, Floor Hardwood, Floor Tile, Lighting Recessed, Newly Painted, Pantry, Pull Down Stairs, Split Bedroom, Washer/Dryer Hookup, Window Treatment All, Woodwork Painted
Appliance Auto Garage Door Opn, Dishwasher, Microwave, Oven Self Cleaning, Refrigerator W/IceMk, Smoke Detector, Smooth Stovetop Rnge, Stove/Oven Electric
Exterior
Exterior Feature Pool - Enclosed, Pool - In-Ground, Pool - Vinyl Liner, Porch, Porch Open, Sprinkler System
Parking Features Garage, Garage Attached
Garage Spaces 2.0
Pool Private
Community Features Gated Community
Utilities Available Electric, Gas - Natural, Phone, Public Water, Septic Tank, TV Cable, Underground
Private Pool Yes
Building
Lot Description Covenants, Cul-De-Sac, Curb & Gutter, Level, Restrictions, See Remarks
Story 1.0
Structure Type Brick,Roof Dimensional Shg,Siding CmntFbrHrdBrd,Slab,Stone,Trim Vinyl
Construction Status Construction Complete
Schools
Elementary Schools Walker
Others
Assessment Amount $300
Energy Description AC - Central Elect,Ceiling Fans,Double Pane Windows,Heat Cntrl Gas,Insulated Doors,Ridge Vent,Water Heater - Elect,Water Heater - Two +
Financing Conventional,FHA,VA
Read Less
Want to know what your home might be worth? Contact us for a FREE valuation!

Our team is ready to help you sell your home for the highest possible price ASAP
Bought with Coldwell Banker Realty





